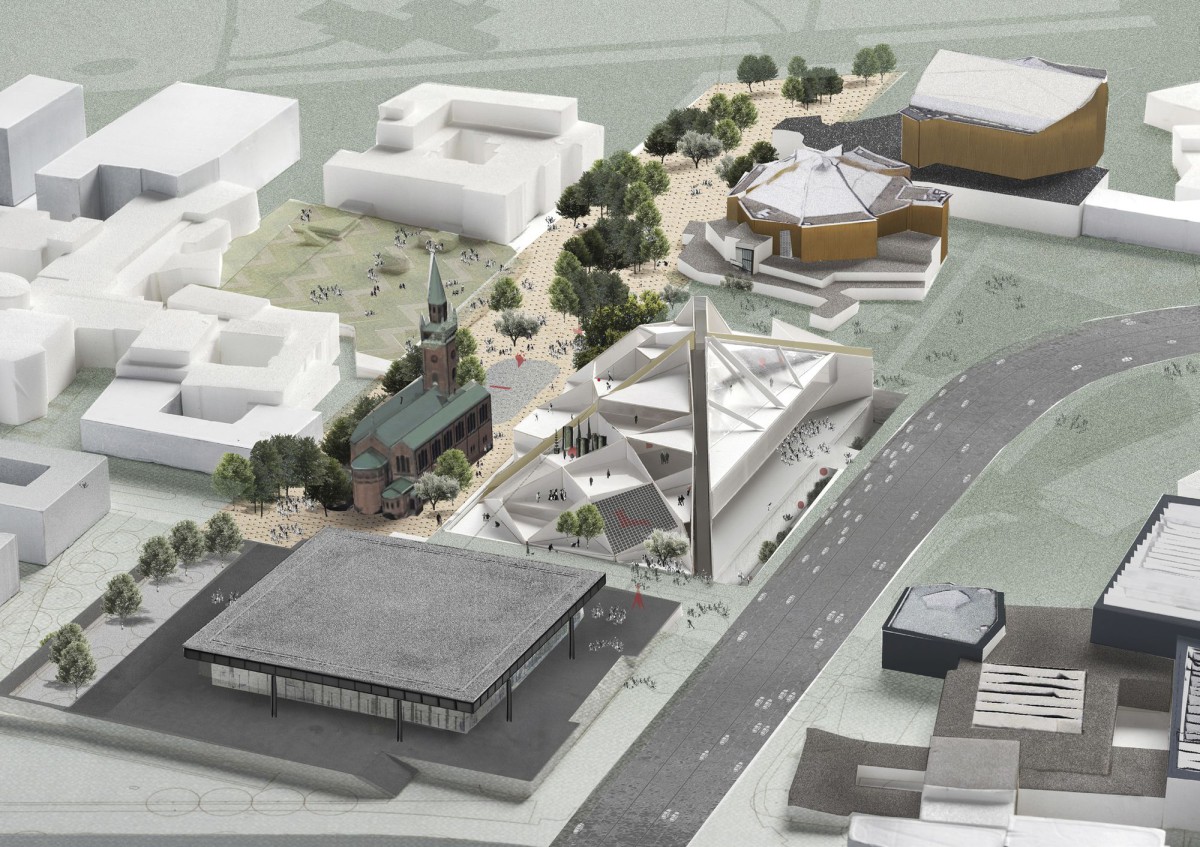Who is afraid of Mies or Scharoun?
_
Berlin’s new museum is planned on a seemingly intimidating site surrounded on all sides by exceptionally strong and articulate architectures, sandwiched between a never fully accepted urban motorway and an anemic pedestrian Promenade: the two typologies that (unfortunately) define our cities today.
As in judo, we have embraced the site’s dilemmas and turned them into the very leitidee of the project. We don’t interpret this competition as a loyalty test, we divide our loyalties between the surrounding masterpieces.
Two diagonals divide the site in four sectors. Each sector relates precisely to its context and responds directly to its own unique counterpart: the South sector to Mies, the West sector to the Church and the Gemäldegalerie’s piazzetta, opposite the Museum’s entrance, the North to the concert hall of Scharoun, the East to Motorway and Library.
The museum is the result of the reassembly of the four sections: it combines classical rooms in the South, more flowing expressionistic accommodations in the West, auditoriums inside and outside to face Scharoun in the North and panoramic urban vistas on the East.
The role of the Museum has changed – for many, the Museum is an urban living room.
The different characters of each sector are a guarantee that the experience of the reassembled Museum will never be monotonous or predictable.
The profiles of the two intersecting walls shift the mass of the building – 200,000 m³ ! – to the center of gravity of the four surrounding masterpieces, exercising the least pressure and enabling the most sensitive relationships; through its terraced section, the Museum offers a variety of external spaces that mirror the variety inside: balconies, gardens, terraces, patios …
Sector 1
South: The Mies side accommodates serene classical museum rooms turned at a diagonal to the Neue National gallery. The rooms extend in a cascade of outside terraces that are also used for open-air displays so that the museum can be experienced by anyone not inside.
Sector 2
To the West, the museum entry is organized opposite the piazzetta of the Gemäldegalerie around the Platane, surrounded by a sequence of interlocking, expressionistic spaces that accommodates the typical components of the contemporary museum: restaurant, shop, learning … All these functions are addressed both to the outside and to the interior of the Museum.
Sector 3
In the north, all places of assembly – stairs, auditoriums, meeting rooms, are concentrated in the third section on a continuous folded plane; the sloping roof outside acts as a public tribune that could accommodate the long proposed seating for open air concerts and other events: the roof transforms into a theatre while the street becomes a stage.
Sector 4
On the east sector, the ground floor space is used for temporary exhibitions. The hall can also act as an autonomous hall for congregations and assemblies not per se related to art, its walls can fold to create open air conditions, extending the range of public roles for the museum.
















