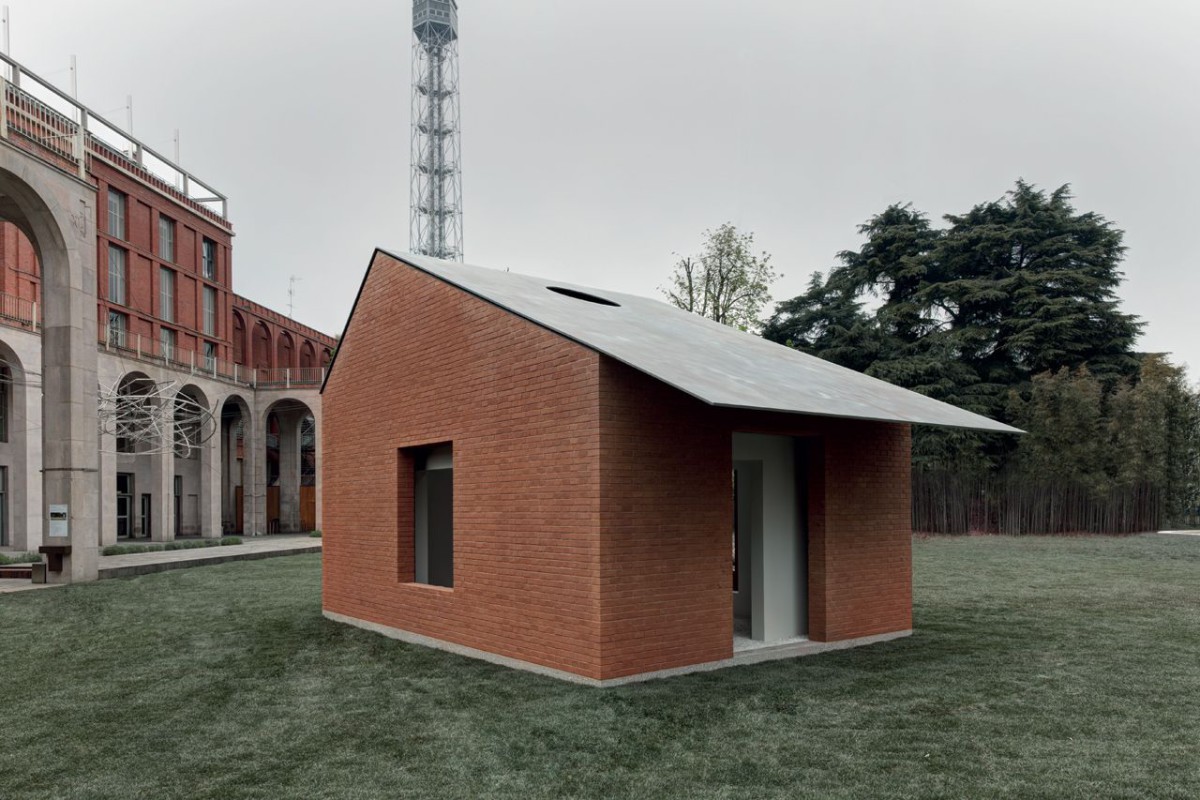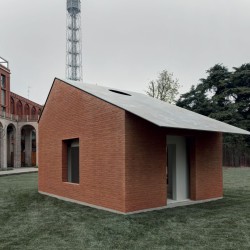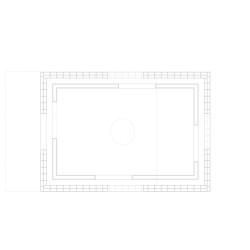.
David Chipperfield . Michelangelo Pistoletto . photos: © Giovanni Nardi . Andrea Martiradonna . + domusweb
The Domus Pavilion project was an opportunity to commit an architect and an artist to a conversation. Based on the shared conviction that it is more of an opportunity for art than architecture, Michelangelo Pistoletto and David Chipperfield’s aim was to develop a large piece of art rather than a small piece of architecture. Nevertheless, it is created from a collaboration of ideas between the two disciplines, playing with what they share and how they differ.
_
The true protagonist of the Domus Pavilion project is duality, namely the duality of the physical and the metaphysical. The design for the Pavilion starts from the concept of two volumes, one inside the other with a gap left between the two like a Russian doll. At first glance, the form and materiality are those of an archetypal representation of a house: a pitched roof, red brick exterior, white plastered interior, windows openings and a door. On closer inspection, however, one notices that the walls, door and windows of each volume have been purposefully misaligned, and the top of the roof is off centre. Though this roof is made of thin iron sheet reminiscent of a make-shift shed, including the extension cantilevering over the entrance, an oculus perforates through both volumes and undermines its capacity to shelter.
The space of tension between both volumes – expressed like a cavity wall construction – and the intentional misalignment expose the inner volume and recognise the independent abstract form of the inner ‘artist’s house’.
‘Arch and Art’ is a cultural project of Assolombarda Confindustria Milano Monza e Brianza organised, coordinated by Domus and produced in collaboration with the Milan Triennale. Located in the Triennale Gardens, the project will run until 12 September 2016.










