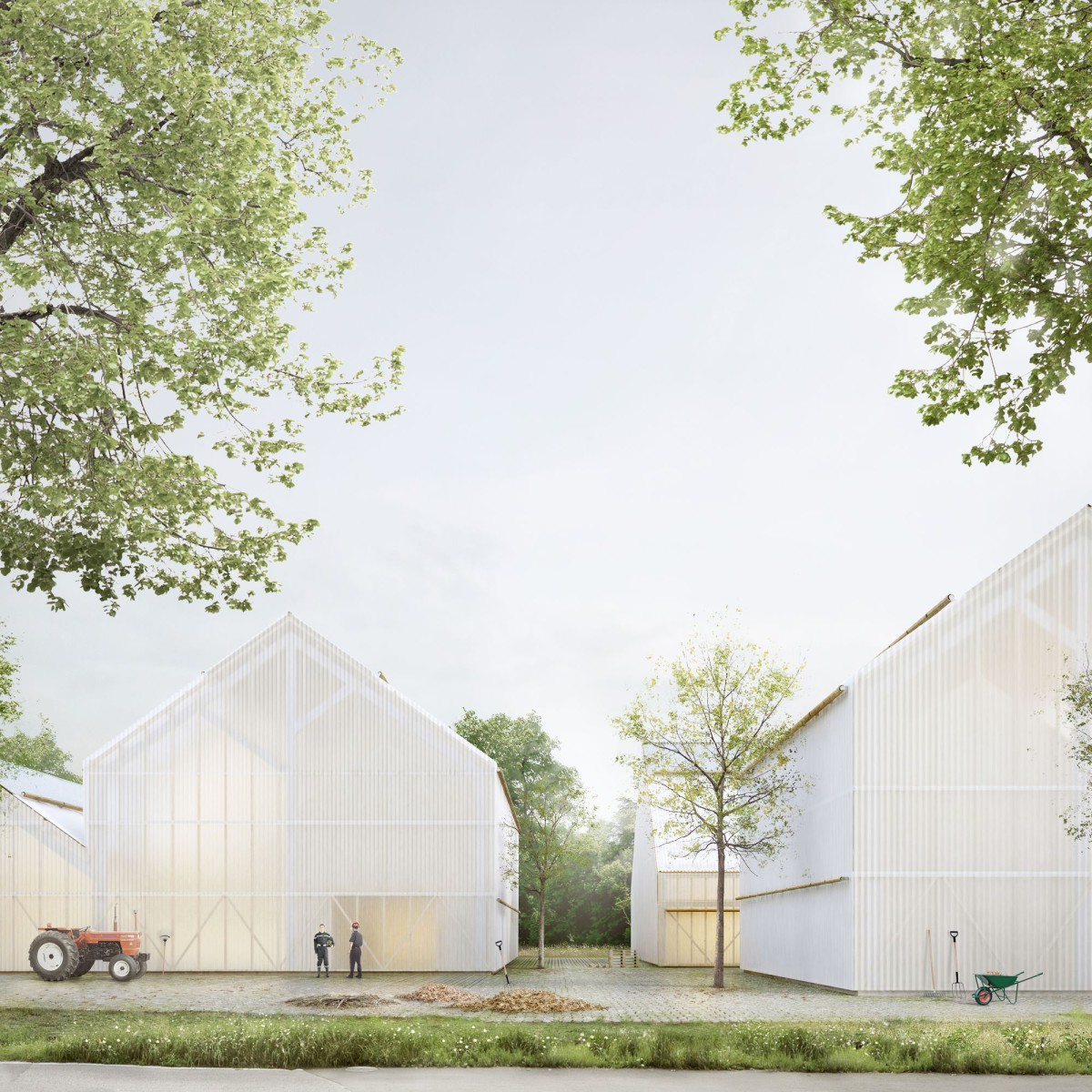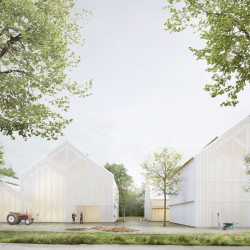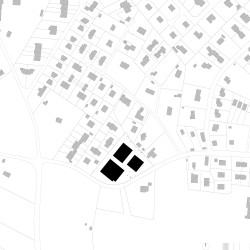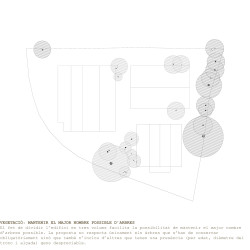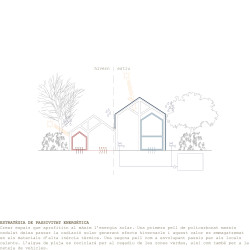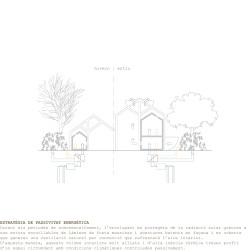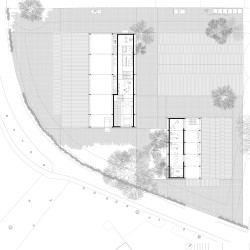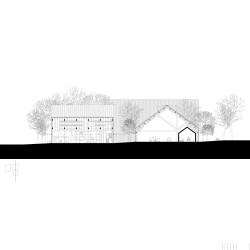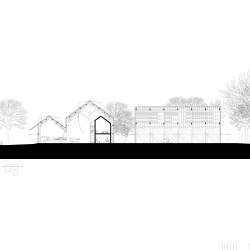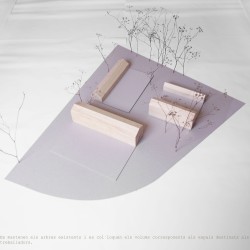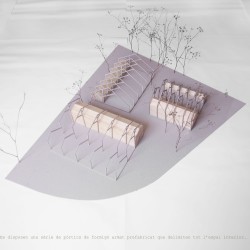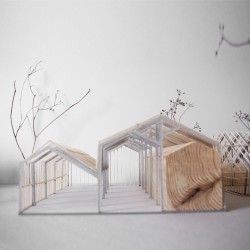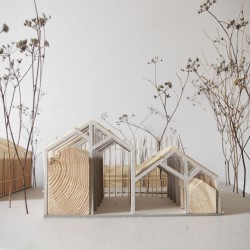ENERGY STRATEGY: HOMAGE TO THE GREENHOUSE
Willing to obtain an energetically efficient building, the project pays homage to the greenhouses. Precisely for climatological reasons, they are a very abundant farming building typology in the area. The greenhouses make use of certain passive strategies that make them real energy machines.
_
CONSTRUCTION: MODULATION AND REPETITION, SYSTEMATIZATION AND PREFABRICATION
The strategy is a constructive system based on modulation and repetition, systematization and prefabrication. This way the project is able to minimize the energy resources of the constructive process as well as reducing the timeframe and cost of the construction.
SMALL SCALE: THREE BUILDINGS. THREE PROGRAMS
Genthod is a small town. The environment is domestic. This is why the proposal divides the program in three buildings, reducing the scale of intervention: facilities for the firefighters, facilities for the highways service and gardeners, and common areas.
VEGETATION: KEEPING AS MANY TREES AS POSSIBLE
The fact of dividing the building in three volumes facilitates the possibility of keeping the largest possible number of trees. The proposal doesn’t just respect the mandatory trees but also others with a considerable presence (by age, trunk diameter, and height).
PROCESS
1_We keep the existing trees and we place the volumes that correspond to the areas destined to the staff.
2_A series of prefabricated reinforced concrete portal frames are set up, which delimit the indoor space.
3_The main concrete structure is divided by a timber substructure which supports the outer enveloping.
4_Finally the three volumes are covered by corrugated transparent polycarbonate which allows natural light to pass through.
ARCHITECTURAL ENVELOPE AND ENERGY PASSIVITY STRATEGY
The conception of the different volumes answers to the will to create spaces that make the most of the solar energy, providing protection from the weather outdoors to a desired degree, while guaranteeing the program requirements of the project. Thus, two much differentiated envelopes are created.
A first skin of solid corrugated polycarbonate visually permeable shelters from the wind, the rain, and creates generous spaces with plenty of solar light. Thanks to the greenhouse effect in winter and the controlled ventilation in summer, these spaces become true areas of thermal transition, preheating the air in winter and providing shade in summer. This polycarbonate skin allows solar radiation to pass through generating the greenhouse effect, and this heat is absorbed and retained by the materials (floors, interior volumes) with high thermal inertia. During overheating periods, the envelope protects itself from the radiation with rolled-up wooden sheet sunblinds, and batting openings in façade and roof generate natural ventilation by convection which refreshes the air indoors.
The second skin is conceived as a passive envelope for the heated rooms (U=0.15W/m²K). It consists on a structure of prefabricated walls and floors, made of a spruce wooden skeleton and solid wood boards, with a wooden fibre insulation filling (λ=0.038W/mK), it being a waterproof ensemble. The openings, more restrained in their number and area, are conceived with fixed frames and insulating windows with thermal bridge break and triple glazing insulated with argon (Ug=0.6W). These prefabricated volumes have an external and internal facing of three-ply spruce boards.
Thus, these interior volumes, very isolated and with a high thermal inertia, profit from the surrounding space with passively controlled climatic conditions.
As for the main structure, it consists of a portal frame structure in precast and partially recycled concrete, with low content in Portland cement clinker and no additives, according to the ECO-BAU association guidelines.
The secondary structure is designed in solid spruce wood of local origin. On the other hand the solid polycarbonate, recyclable and very economical, offers the most ecological choice among plastics. Furthermore, all the buildings are located at ground level so as to preserve the existing ground and avoid a considerable excavation.
Energy concept:
The efficiency of the energy concept rests mainly in the bioclimatic nature of the building, as well as the passive behaviour of the heated areas.
In order to guarantee an optimal hygrothermal comfort in the interior facilities, the proposal includes the use of geothermal energy working in collaboration with controlled ventilation. In winter, the geothermal system generates heat which is distributed at low temperature through radiant floors. The heat pump proposed has vertical heat exchangers and a coefficient of performance COP>5.
The air change in the controlled ventilation will be carried from the green areas through a Canadian well towards the air treatment unit which includes a heat exchanger. The final air conditioning takes place thanks to the geothermal heat pump.
An analogous process happens in summer, with a “free-cooling” system using exclusively the coolness of the ground which will be distributed through radiant floors and through the air via controlled ventilation.
Rainwater is also recycled for the irrigation of green areas as well as washing of vehicles.
A mechanism allows control of the natural light, temperature, and humidity conditions in the heated rooms, in order to ensure the most rational use of the energy.
_
Architects:
TEd’A arquitectes
Developer:
Commune de Genthod
Area:
2500 m2 (aprox.)
Address:
Chemin des Chênes. 1294, Genthod. Switzerland
Project:
September 2015. Fourth Prize
ESTRATEGIA ENERGÉTICA: HOMENAJE A LOS INVERNADEROS Con la voluntad de conseguir un edificio eficiente energéticamente, el proyecto arranca a partir de los invernaderos. Precisamente por cuestiones climatológicas, éstos son una tipología edificativa agrícola muy abundante en la zona. Los invernaderos disponen de una serie de estrategias pasivas que los transforman en verdaderas máquinas energéticas. CONSTRUCCIÓN: MODULACIÓN Y REPETICIÓN, SISTEMATIZACIÓN Y PREFABRICACIÓN Se plantea un sistema constructivo basado en la modulación y la repetición, la sistematización y la prefabricación. De esta forma el proyecto es capaz de minimizar los recursos energéticos del proceso constructivo y reducir el tiempo y el precio de la obra. ESCALA PEQUEÑA: TRES EDIFICIOS. TRES PROGRAMAS Genthod es un pueblo de pequeña escala. El ambiente es doméstico. Es por esto que la propuesta divide el programa en tres edificios, reduciendo la escala de intervención: locales para los bomberos, locales para el servicio de carreteras y jardineros, y locales comunes. VEGETACIÓN: MANTENER EL MAYOR NÚMERO POSIBLE DE ÁRBOLES El hecho de dividir el edificio en tres volúmenes facilita la posibilidad de mantener el mayor número de árboles posible. La propuesta no respeta solamente los árboles que deben conservarse obligatoriamente sino que también incluye otros que tienen una presencia (por edad, diámetro del tronco, y altura) nada despreciable. PROCESO 1_Se mantienen los árboles existentes y se colocan los volúmenes correspondientes a los espacios destinados a los trabajadores. 2_Se disponen una serie de pórticos en hormigón armado prefabricado que delimitan todo el espacio interior. 3_La estructura principal en hormigón se divide gracias a una subestructura de madera que da soporte a la envolvente. 4_Finalmente se cubren los tres volúmenes con policarbonato ondulado transparente, que permite la entrada de luz natural. ENVOLVENTE ARQUITECTÓNICA Y ESTRATEGIA DE PASIVIDAD ENERGÉTICA La concepción de los diferentes volúmenes responde a la voluntad de crear espacios que aprovechen al máximo la energía solar, que protejan de la intemperie según el grado deseado, garantizando las exigencias programáticas del proyecto. Así, se crean dos envolventes muy diferenciadas. Una primera piel de policarbonato macizo ondulado permeable visualmente protege del viento, la lluvia, y crea espacios generosos con abundante luz solar. Gracias al efecto invernadero en invierno y a la ventilación natural en verano, estos espacios suponen verdaderas zonas de transición térmica, que precalentarán el aire en invierno y darán sombra en el periodo estival. Esta piel de policarbonato deja pasar la radiación solar generando efecto invernadero y este calor es almacenado en los elementos constructivos (forjados, volúmenes interiores) de alta inercia térmica. Durante los periodos de sobrecalentamiento, la envolvente se protege de la radiación solar gracias a estores enrollables de láminas de madera maciza, y aperturas batientes en fachada y en cubierta generan una ventilación natural por convección que refrescará el aire interior. La segunda piel se concibe como envolvente pasivo para los locales calientes (U=0.15W/m²K). Se trata de una estructura de muros y forjados prefabricados, formados por un esqueleto de madera de abeto y tableros de madera maciza, con relleno de aislamiento de fibras de madera (λ=0.038W/mK), en un sistema estanco a la lluvia y al vapor. Las aberturas, más contenidas en número y superficie son concebidas con marcos fijos y ventanas aislantes con rotura de puente térmico y triple acristalamiento aislante con Argón (Ug=0.6 W/m²K). Estos volúmenes prefabricados tendrán un revestimiento exterior e interior en paneles de triple capa en madera de abeto. Así, estos volúmenes interiores muy aislados y a alta inercia térmica sacan provecho de un espacio circundante con condiciones climáticas controladas pasivamente. En lo que se refiere a la estructura principal, se propone un sistema de pórticos de hormigón prefabricado y parcialmente reciclado, con bajo contenido en clinker de cemento Portland y sin aditivos, según las directrices de la asociación ECO-BAU. Todo el esqueleto secundario se propone en madera maciza de abeto de origen local. Por otra parte el policarbonato macizo, reciclable y muy económico, ofrece la elección más ecológica entre los plásticos. Además, el conjunto de los edificios se sitúan a cota del terreno, con el fin de preservar el terreno existente y evitar excavaciones importantes. Concepto energético: La eficacia del concepto energético descansa fundamentalmente en el carácter bioclimático del edificio, así como en el comportamiento pasivo de los locales calentados. Para garantizar un comfort higrotérmico óptimo en los locales interiores, se propone la utilización de la energía geotérmica, funcionando en colaboración con una ventilación controlada. En invierno, la instalación geotérmica producirá calor, que será distribuido a baja temperatura a través del suelo radiante. La bomba de calor se propone con intercambiadores verticales y un coeficiente de rendimiento COP>5. El aire de renovación para la ventilación controlada será llevado desde las zonas verdes del proyecto a través de un pozo canadiense hacia la central de tratamiento de aire que integra un intercambiador de calor. El acondicionamiento final del aire se realiza gracias a la bomba de calor geotérmica. Un proceso análogo se producirá en verano, con un enfriamiento de tipo "free-cooling" que aprovecha la frescura del suelo para distribuirla a través de los suelos radiantes y a través del aire mediante ventilación controlada. Las necesidades de iluminación así como la energía utilizada para la bomba de calor serán cubiertas en gran parte gracias a la producción de energía fotovoltaica en cubierta, consistente en una red de celdas de silicio monocristalino con un rendimiento superior a 130 W/m². La recuperación de las aguas de lluvia será también aprovechada para el regadío de las zonas verdes del proyecto, así como para el lavado de los vehículos. Las salas calientes dispondrán de un dispositivo de control de las condiciones de luz natural, temperatura y humedad, con el fin de asegurar la utilización más racional de la energía.

