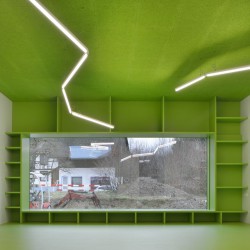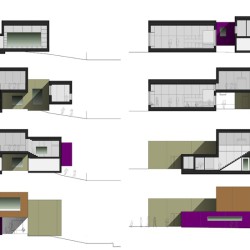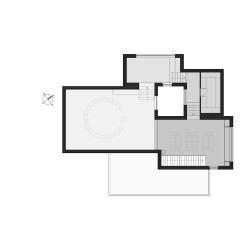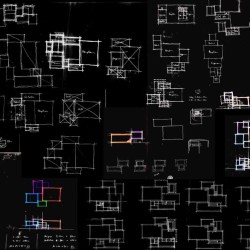L3P Architekten . photos: © Sabrina Scheja
Diverse operational and economic considerations led to the development of a new kindergarten on the north side of the already existing primary school in Weiach. The new development was realised from pre-fabricated wooden elements.
The rooms are aligned along a central atrium in a flowing progression through diverse building components: entrée – cloakroom – kindergarten classroom– play area – material and group room. The room sequence rises gently over a short flight of stairs ending at the upper-most room, the group room, which at the same time also covers the entrée area below. A stairwell leads back down to the entrée and so closes the circular course.
The novel circular course through the building allows diverse insights and perspectives of the building, leading to a distinctive adventure.
New Weiach Kindergarten Development, 8187 Weiach Switzerland 2014
Architect: L3P Architekten ETH FH SIA AG, Martin Reusser, Boris Egli, Markus Müller, Frank Schäfer, CH-8158 Regensberg
Constructor: Schule Weiach, CH-8187 Weiach
Landscape Designer: Bütikofer Schaffrath Landschaftsarchitekten BSLA BDLA SIA, CH-8134 Adliswil, 6300 Zug, 8645 Jona, 7000 Chur
Wood Construction Planer: Legniplan gmbh, Ernst Kropf, CH-8306 Brüttisellen
Building Engineer: Lucio Schiavi + Partner AG, CH-8180 Bülach
Building Physicist: Wichser Akustik & Bauphysik AG, Zurich
Photographer: Sabrina Scheja, CH-9435 Heerbrugg





















