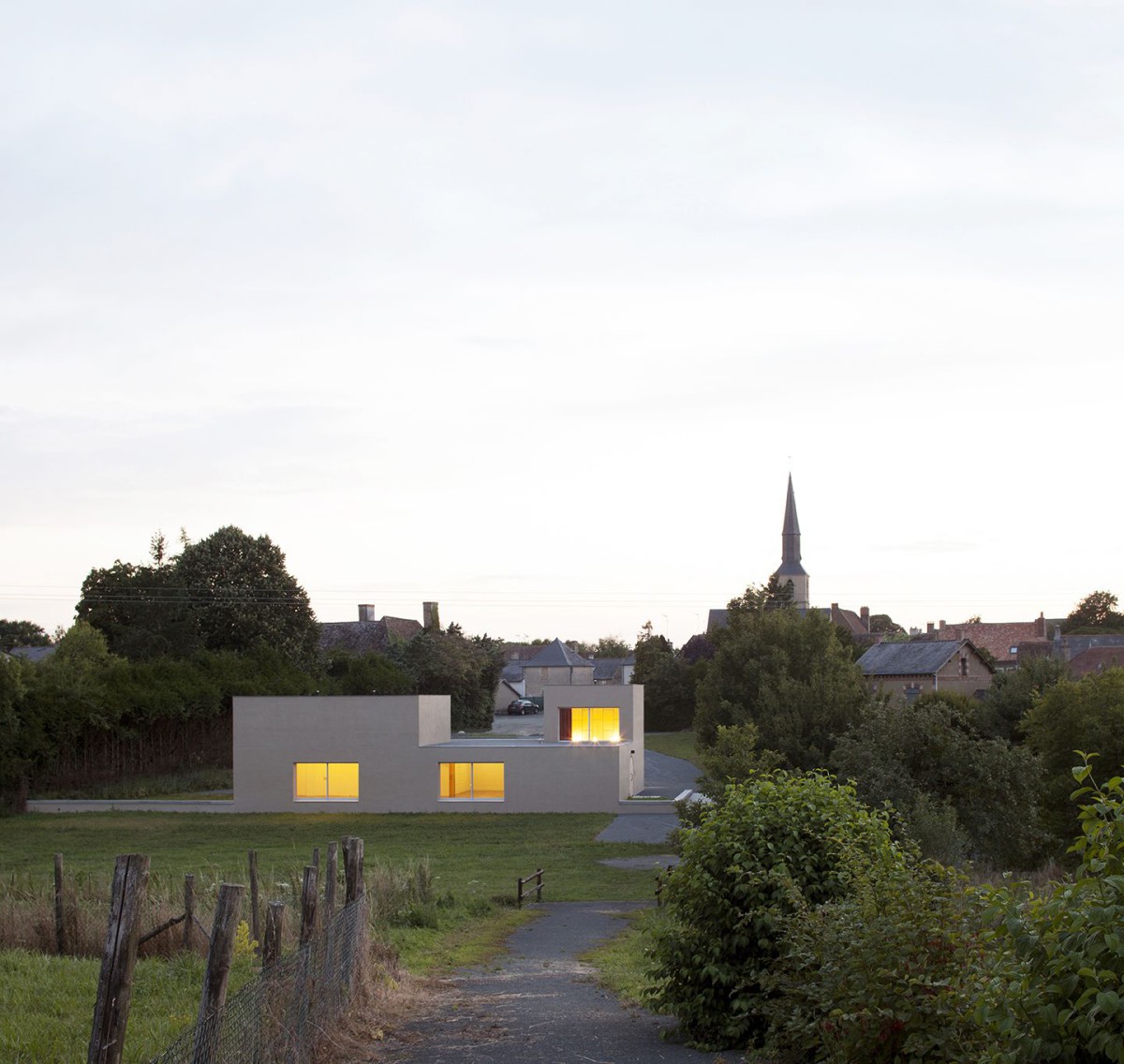Boidot & Robin architects . photos: © Boidot & Robin . © Clément Guillaume
Our project is part of the landscape of the town of Saint-Pierre-des-Bois (Sarthe), characterized by numerous stone masonry walls. The minerality of the building is inspired by the oldest buildings in the village.
The project is located on the old cure of the village became communal property. This field yesterday at the bottom of the plot becomes possible to link both sides of the valley, between the old town and a recent suburban subdivision. The project marks the entry, its construction first of all: in the wake of massive walls; then its volume: compact size and various heights which provide side views, above and around the building.
Devoid of significant resources, the building is built with the same structural characteristics as the houses facing it solutions.
Boidot & Robin architects – Community hall in Saint Pierre des Bois – France
Location : Saint Pierre des Bois, FR
Competition : 2011
Completion : 2014
Client : City Saint Pierre des Bois
Team : Boidot & Robin architects full process & Economy, Sunsquare Energy, Peutz Acoustics
Programme : low energy consumption community hall & Garden
Built surface : 250 m²
Construction cost : 445.000 €
Image credits : Boidot & Robin, Clément Guillaume



























