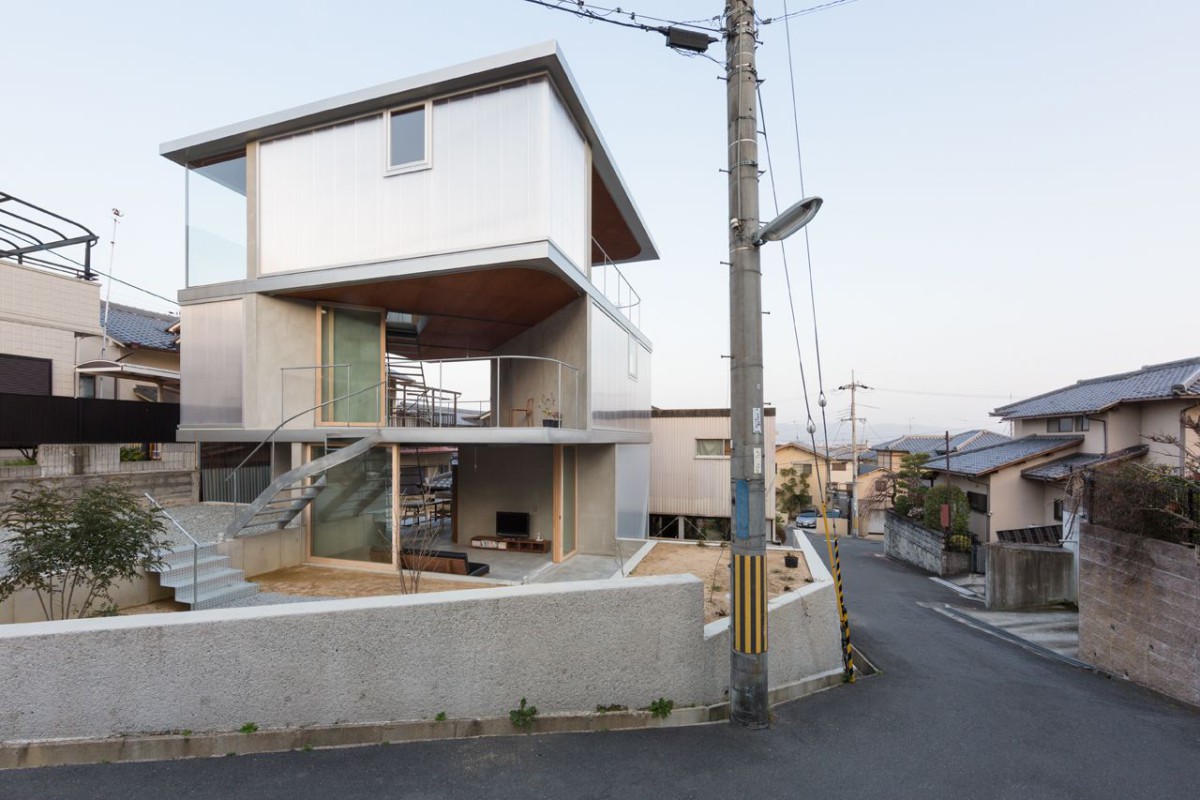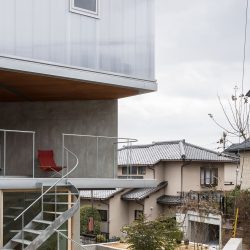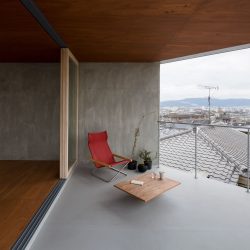Komatsu Architects . photos: © Norihito Yamauchi
We decided to dig the site step by step and create two new low retaining walls on the site. We built the house on a new retaining wall. An L-shaped wall is erected on the new retaining wall, and the floor is placed on it. Furthermore, I set up an L-shaped wall at a position to balance it and put the floor on it repeatedly.
We decided to dig the site step by step and create two new low retaining walls on the site. We built the house on a new retaining wall. An L-shaped wall is erected on the new retaining wall, and the floor is placed on it. Furthermore, I set up an L-shaped wall at a position to balance it and put the floor on it repeatedly.
We decided to dig the site step by step and create two new low retaining walls on the site. We built the house on a new retaining wall. An L-shaped wall is erected on the new retaining wall, and the floor is placed on it. Furthermore, I set up an L-shaped wall at a position to balance it and put the floor on it repeatedly.
By stacking the symbolic walls that make up the entire city upstairs while maintaining a balance, we tried to connect the relationship with the ground level and the surrounding environment to the top floor.
Using the materials and landscapes that already existed in this residential area as clues for design, we aimed to create an unpredictable and open house in the future.
The design was based on the retaining wall that exists in the surrounding area in a residential area with different heights. Characterized by a wall that rises randomly from the retaining wall
Since the structure is like a yajirobei, it is unstable until the whole structure is solidified, so it was difficult to construct the structure.
RC structure and steel structure. The wall is hollow polycarbonate.
Achieved an open plan by providing an outer wall inside.
_
道/擁壁/家
1970年代、山だった場所が宅地造成された住 宅地に建つ住宅の建て替え計画である。道と敷 地は基壇状の擁壁によって分断され、道から見上げると高い擁壁の上に家がそびえ建つという環境ができあがっていて、家と周辺環境の関係性は希薄になっている。宅地造成によって生じた擁壁を悪として否定するのではなく、擁壁を利用しながら街と繋がり、建物と擁壁に関係性をもたせたいと考えた。
道 ─擁 壁 ─家
高いところで約3mあった既存擁壁の強度に不安があったため、既存擁壁を残して家だけを建て替えるわけにはいかなかった。そこで既存擁壁にかかる土圧負荷を軽減するために、敷地を段々状に掘り、敷地内に新しく低い擁壁を2段つくることにした。すると擁壁によって分断されていた道と敷地の距離が近付き、緩やかに繋 がった。建物は新設擁壁の上に建てることにした。 新設擁壁の上にL型壁を立て、その上に床を載せる。さらにその上のバランスをとる位置にL型壁を立て、床を載せるということを繰り返した。
建物を高く積み上げることになったのは、少し高 い場所からは8km先の東大寺や若草山が一望 できる場所だったためである。一般的に建物の上階は地上レベルと切り離されてしまい、街との繋がりは希薄になるが、ここではこの街全体を構成する象徴としての壁を上階にまでバランスを保ちながら積み上げることで、地上レベルや周辺環境との関係性を最上階にまで繋げていこうとした。前面道路から見ると壁と壁で挟まれた内部空間を通り越して向こう側の外部へと視線が抜ける。それは、この住宅地を歩いていると出会う体験と同じようなものだ。
敷地外周に広い庭を取り、各階に大きなテラスを設けることで、さまざまな環境を受け入れる余白をつくり出した。さらに、建物外周部の仮設的な素材は、日々の環境の移ろいの変化に応じて素材感が移り変わる可変性をもつ。この住宅 地にすでに存在していたマテリアルや風景の抜けなどの体験を設計の手がかりとしながら、予測することができないこの先に開かれた住宅をざまな状況や環境の変化に対して常に開かれた目指した。





















