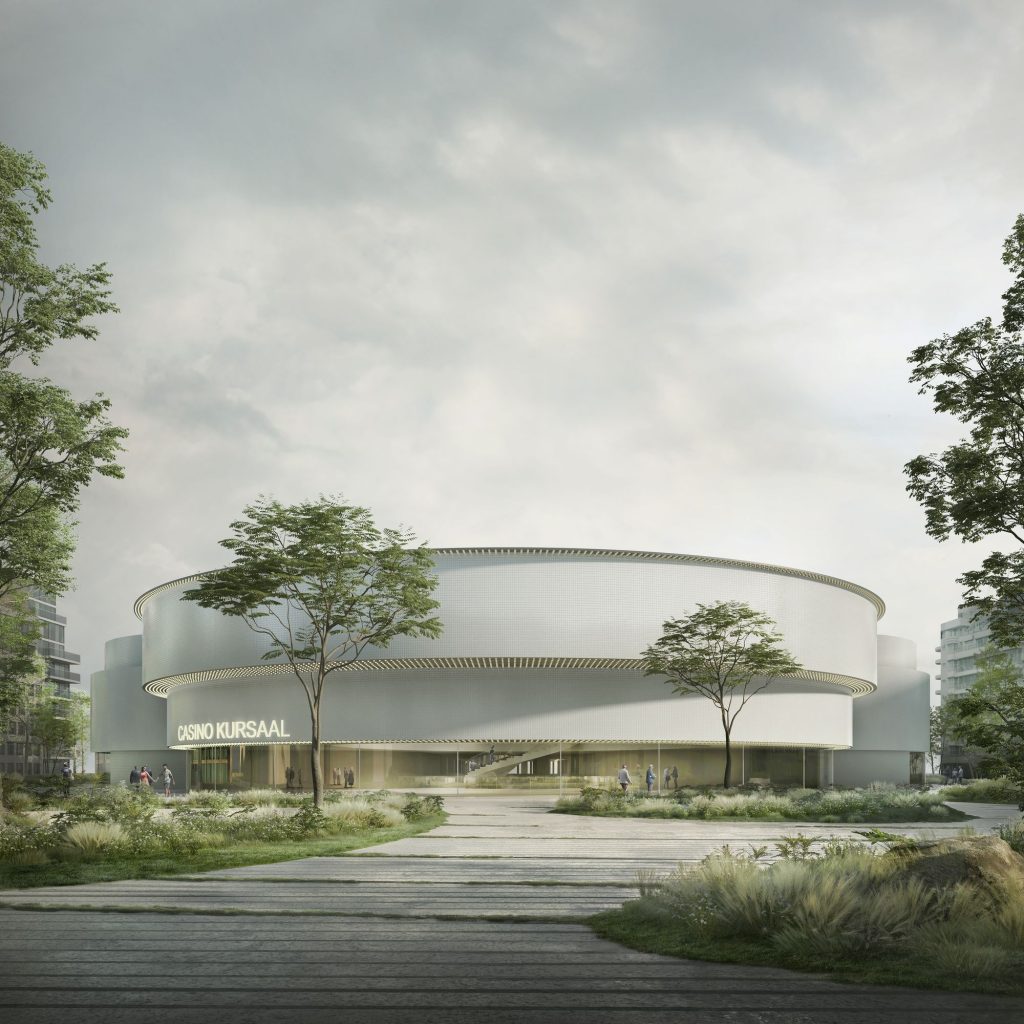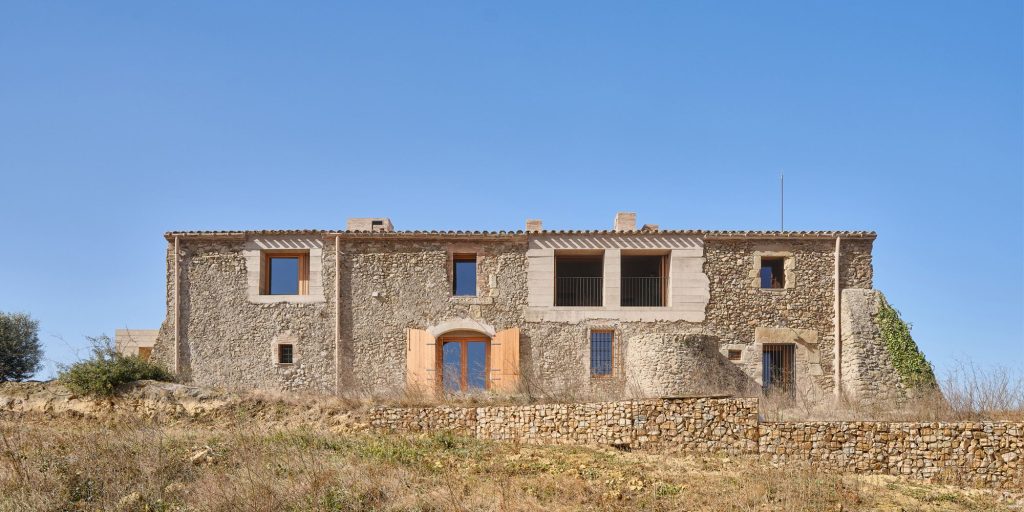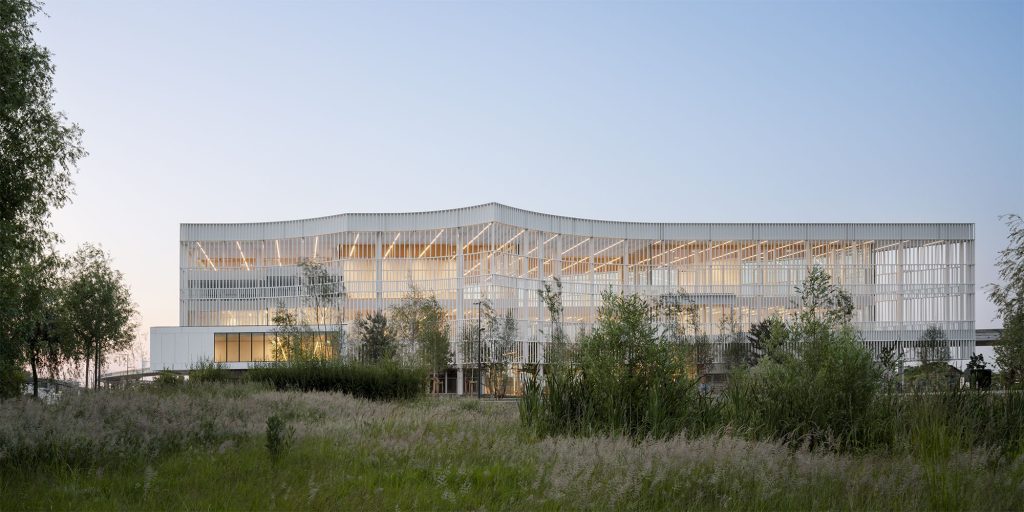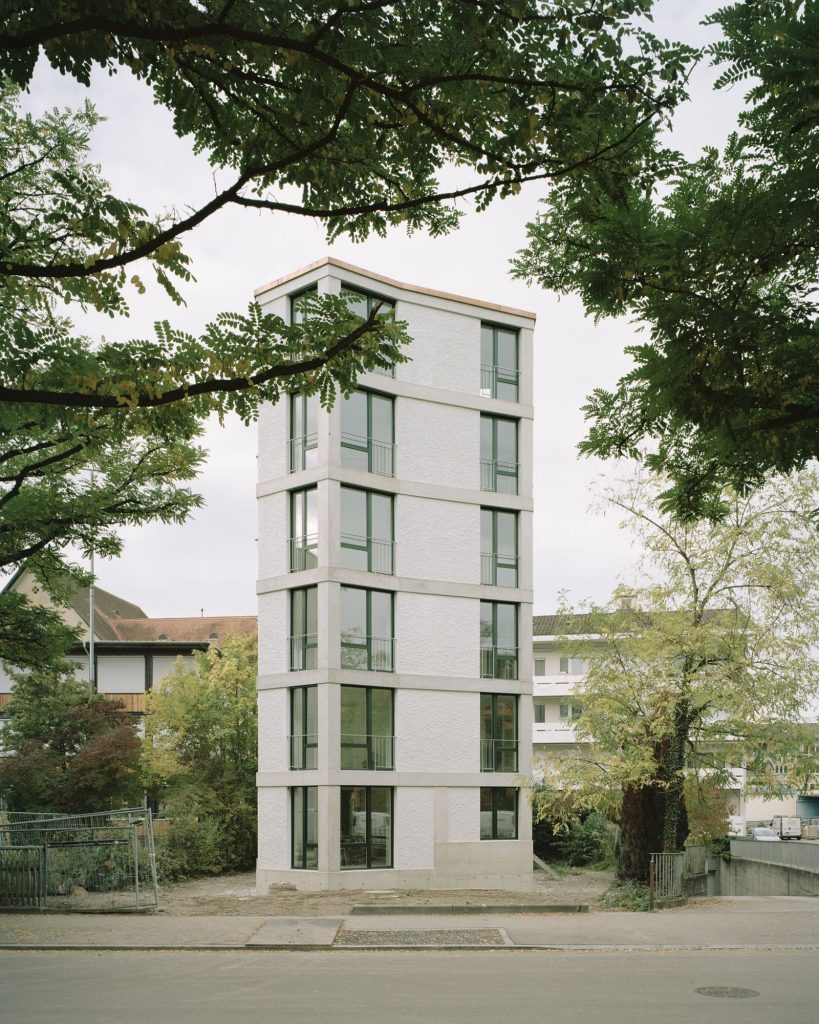2semesters 150entradas 150posts 2semestres
Helvetia Campus Basel
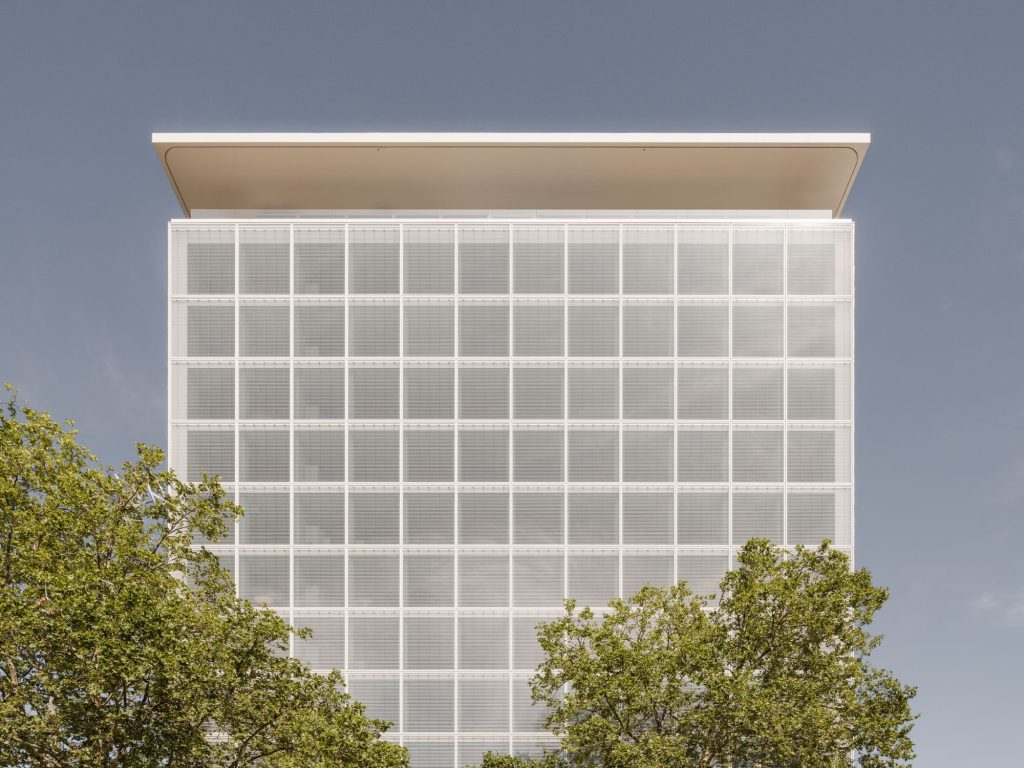
Herzog & de Meuron
A new identity is being established for Helvetia in the center of Basel, situated strategically between Aeschenplatz and the historic St. Alban quarter. Completed in four stages, three new buildings and three renovated buildings will form a campus with a distinctive, clear and recognizable expression of the Helvetia brand. This unified appearance is supported by an understated, predominantly white architecture at the scale of the city block; at a larger scale, two towers – one renovated, one new – create a clear identity amongst the mainly low-rise immediate surroundings. The project provides working space, gathering places, and amenities for all Basel-based Helvetia employees, while the café, Art Foyer, roof terrace and auditorium are open to the public for daily and programmed use. A spacious public park in the center of the Campus block connects the buildings to the existing green boulevard of St. Alban-Quarter while opening the campus to the city. Continue reading Herzog & de Meuron
