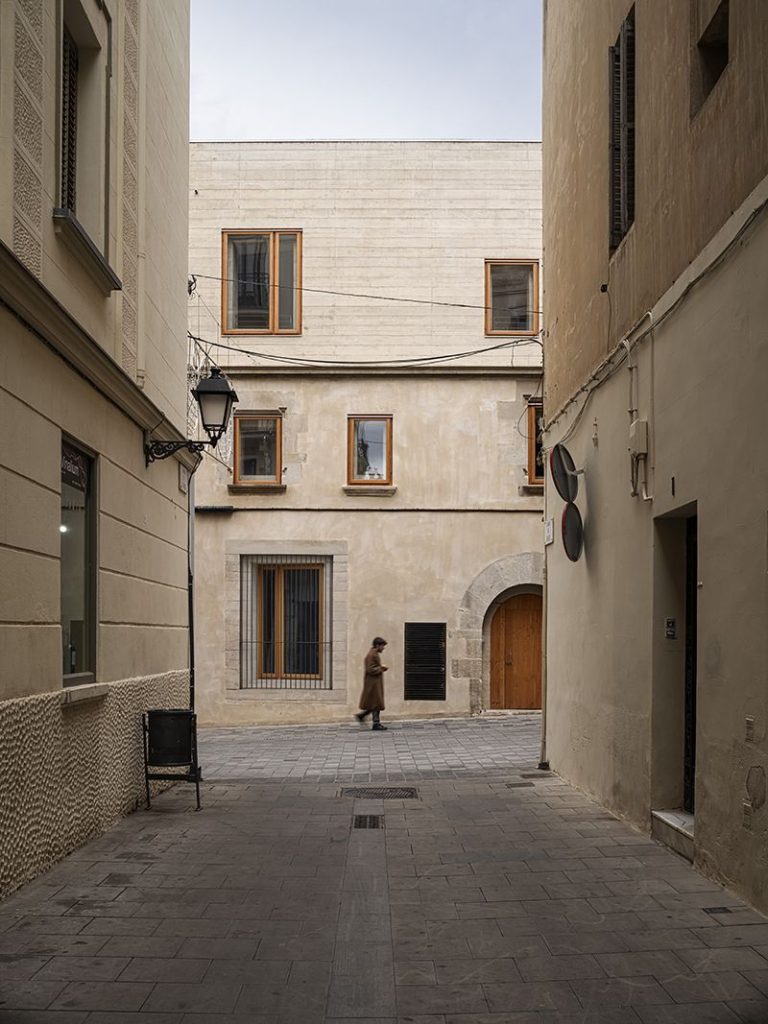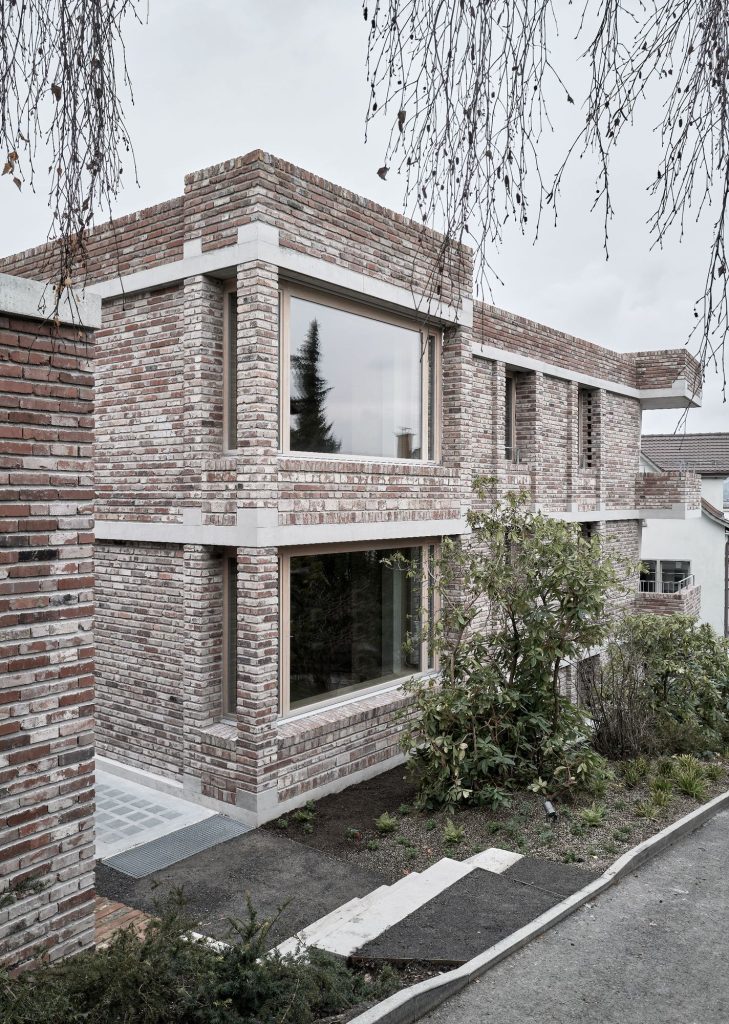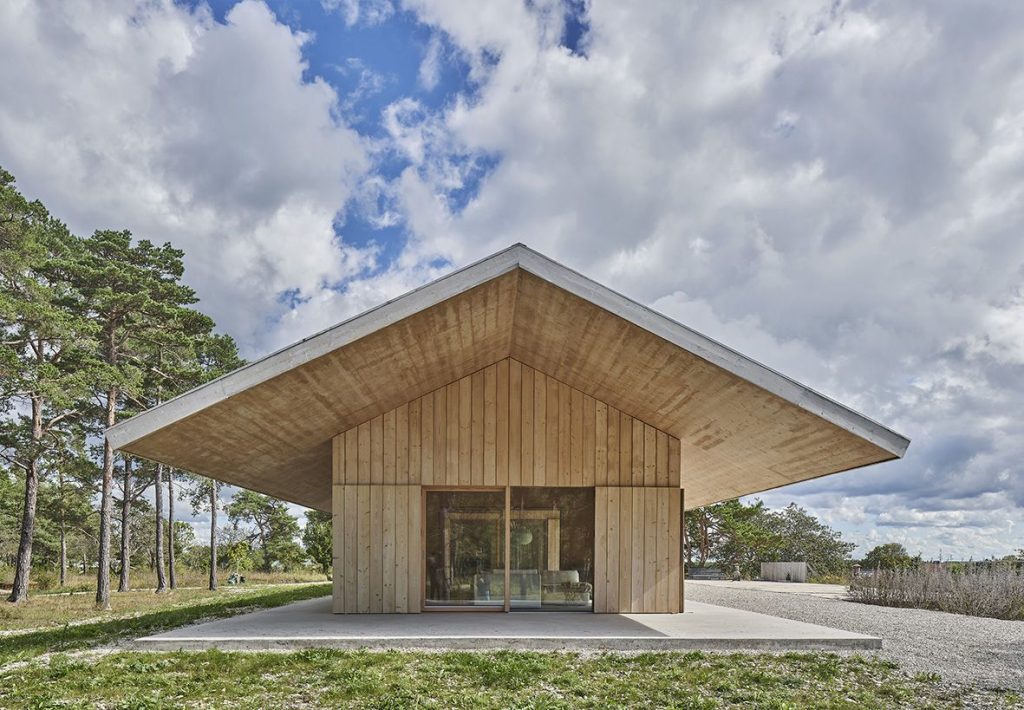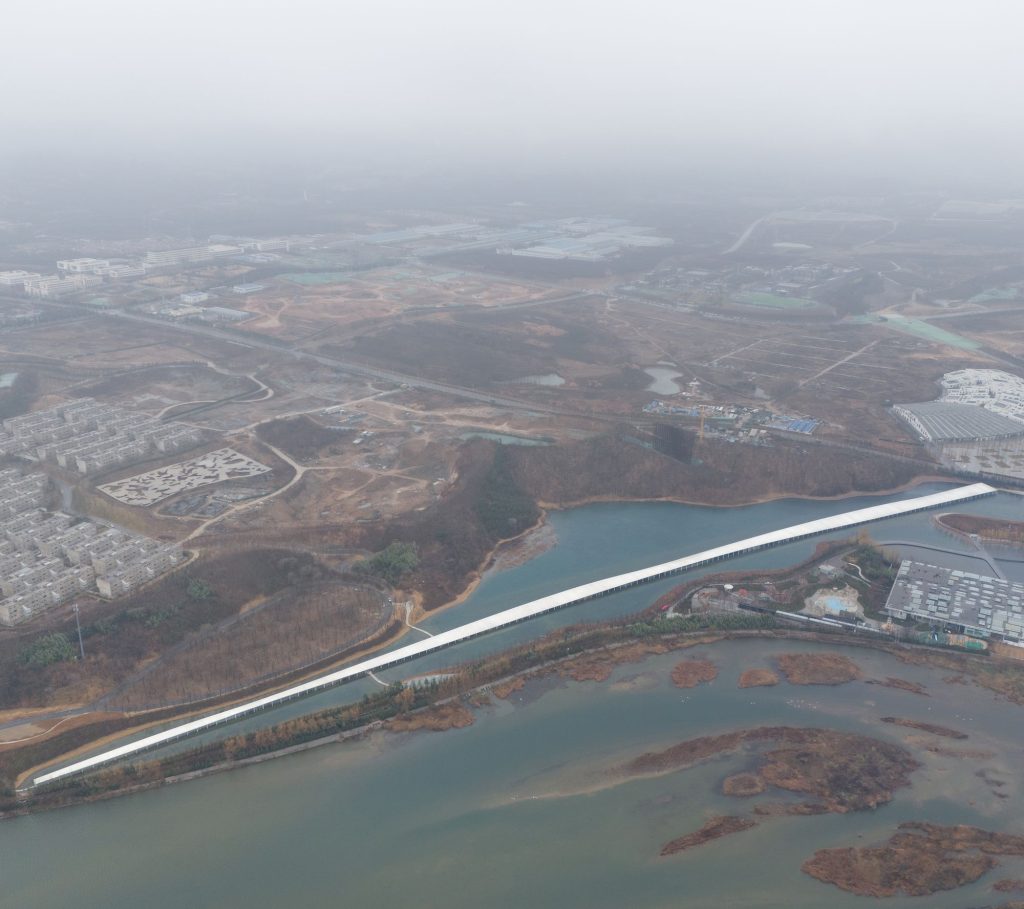
H arquitectes . photos: © Adrià Goula
A house in the middle of the city. A house for a family of 5 or 6 members, with quite an amount of program. A “house” in an area of urban density and on a plot that, despite being quite wide and long, is inevitably surrounded by other buildings and with all the pressure of a big city. Of the existing building, only the street facade will remain, which is a protected facade. Continue reading 06 H arquitectes




