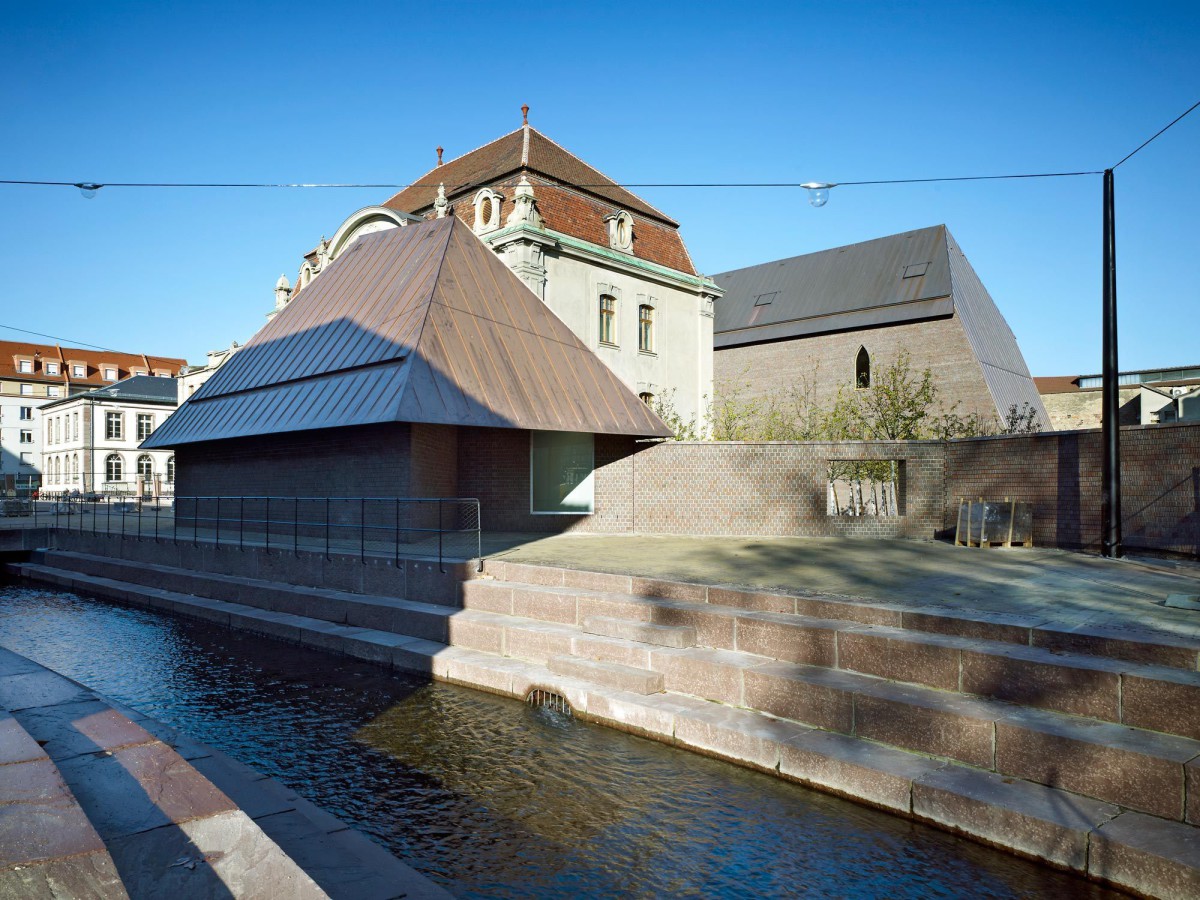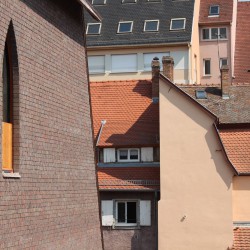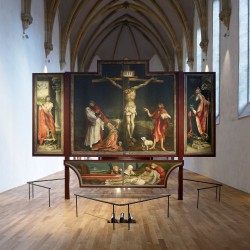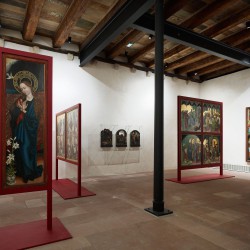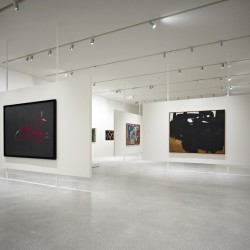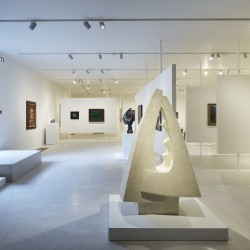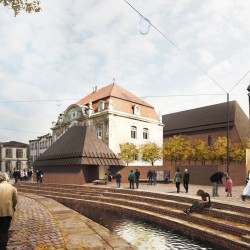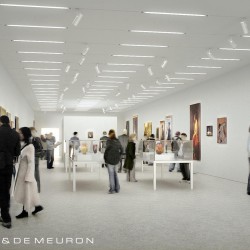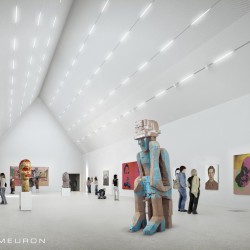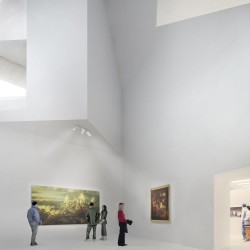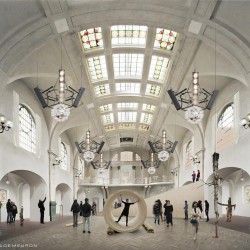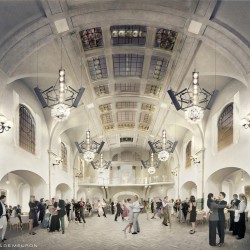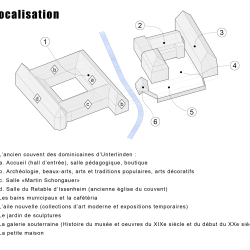Herzog & de Meuron . Musée Unterlinden . photos: © Ruedi Walti . + baunetz
The extension project for the Unterlinden Museum in Colmar encompasses two ensembles facing each other across the future Unterlinden Square: on one side, the medieval cloister with the chapel currently housing Grünewald’s Isenheim Altarpiece and, on the other, as its counterpart, a new wing similar to the chapel in volume which, together with the former municipal baths buildings, form a second courtyard on the other side of the Unterlinden Square. Between the two, a house marks the museum’s presence in the city.
Linking the convent with the new wing is an underground gallery comprising three successive exhibition rooms passing through this little house. The latter’s generous window space offers a view of the Unterlinden Square and vice versa.
The refurbishing of the Square is an important part of the extension project. The intention here is not to impose a modernist or contemporary architectural intervention but rather, to partially recreate the city’s original historic fabric such as the reopening of the Sinn Canal which will bring back an axis of symmetry between the two ensembles of buildings.
Hence, it is from the Unterlinden Square that one enters the museum’s ensemble as well as the new boutique and the internal distribution. The convent’s facade composed of elements dating from different periods, is to be handled unobtrusively and precisely. The existing museum within the cloister as well as the chapel, representing a current exhibition surface area of 3,300 m2 will be updated to comply with contemporary safety standards. This work is carried out in close collaboration with the French national heritage, also responsible for the restoration.
The new wing, similar in volume to the Dominican convent chapel, brings to mind but does not imitate Archaic architecture. Its broken brick facades enable the recreation of a rough texture that integrates the building into its historic context at the heart of Colmar. Roofing and gable rake are to be in copper. The small house on the square is planned in the same materials.
The new wing’s three-storied building, specifically intended to hold temporary exhibitions and the 20th- and 21st-century collections, increases the exhibition surface by 1,400 m2. Its openings frame specific views of the city, thus orienting viewers and punctuating the space with natural light. These windows are a transformation between a rectangular form on the inside and an ogival one on the outside.
The first floor features a connection between the former pool and the new wing, with the space of the former pool to serve as both an events venue and a space for art installations that do not require climatic control. This will turn the pool into an attraction pole for the people of Colmar, who will use and visit the space during a variety of events. Meanwhile, the courtyard facades, originally hidden by the secondary function of the municipal baths, are to be renovated in a historic perspective. The former pool’s ground floor will provide the Tourist Office with new representative spaces offering direct access to the Unterlinden Square facing the museum’s main entrance. The former municipal baths’ administrative offices, to be delicately renovated, will house the museum offices and those of the Société Schongauer.
Our project brings together three dimensions in a close and logical association: the urban, the museographic and the architectural. The Unterlinden Museum, in terms of both its architecture and its content, is part of the city’s history. We have set out to make that relationship manifest in a novel architectural synthesis able to project the museum into the future.
Herzog & de Meuron, 2011
Herzog & de Meuron Team:
Partners: Jacques Herzog, Pierre de Meuron, Christine Binswanger (Partner in Charge)
Project Team: Christoph Röttinger (Associate, Project Director), Marco Zürn (Project Architect)
Edyta Augustynowicz (Digital Technologies), Farhad Ahmad (Digital Technologies), Aurélien Caetano, Delphine Camus, Carlos Higinio Esteban, Judith Funke, Daniel Graignic Ramiro, Yann Gramegna, Wolfgang Hardt (Partner), Thorsten Kemper, Christophe Leblond, Aron Lorincz (Digital Technologies), Donald Mak (Associate), Severin Odermatt, Valentin Ott, Alejo Paillard, Nathalie Rinne, Jordan Soriot, Raul Torres Martin (Digital Technologies), Guy Turin, Paul Vantieghem, Maria Vega Lopez, Caesar Zumthor
Client: City of Colmar, France

