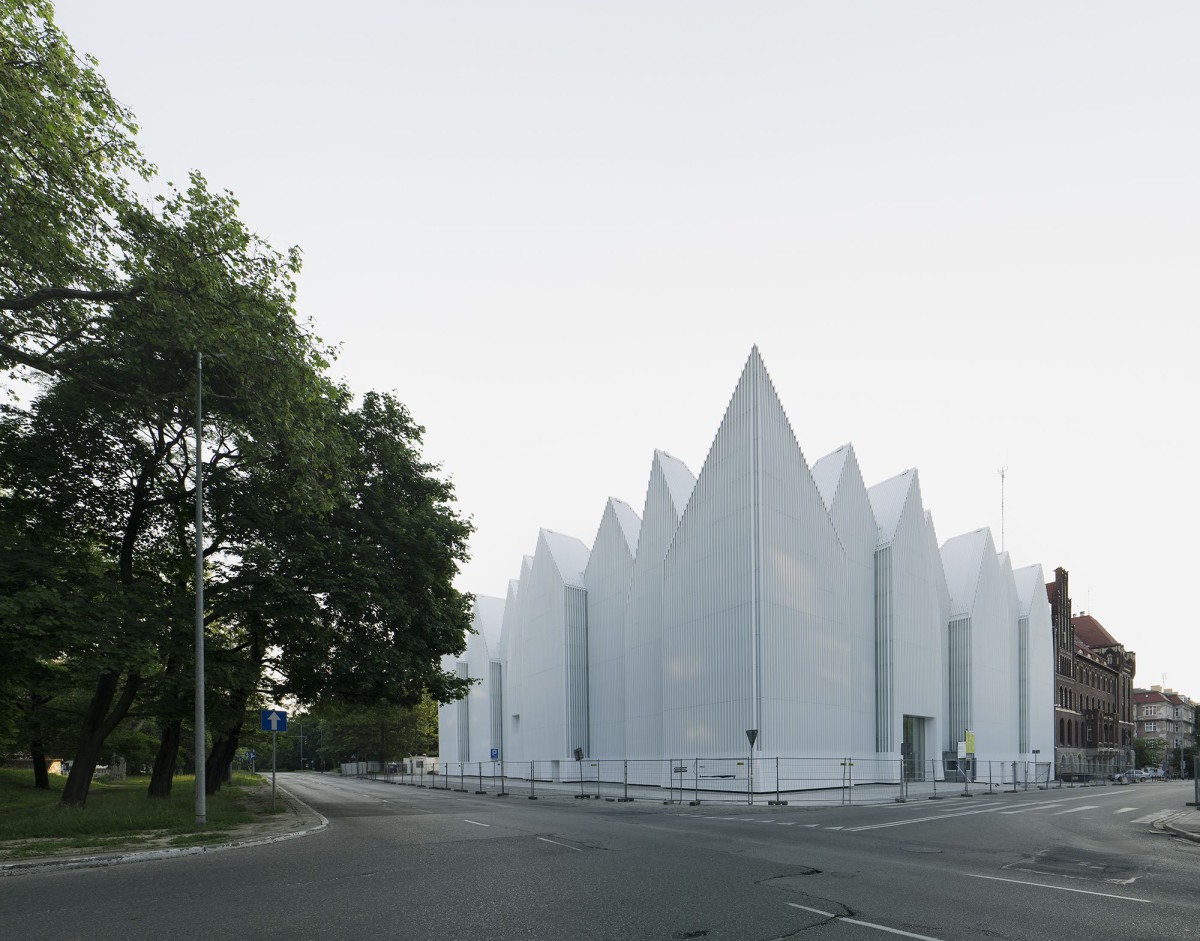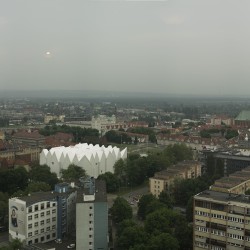Barozzi / Veiga . photos: © Simon Menges . © Radek Kurzaj (Construction site)
Since we started, our work has been focused on what type of architecture we were looking for, and what were the limits of it. Limits and conditions, in a constant change, due to the advances that are specific of the discipline, and due to the transversality of the world in which we live.
CONTAMINATION AND CONTRIBUTION
Another characteristic element in our way of work is the fact that we always have worked outside the place where we live. This is not something premeditated, and has emerged as a natural consequence of the way to find work. We never have had prejudices. The place never conditioned, in any substantial way, the choice of a competition, and so, in these years, we have been continually jumping from one place to another, from one country to another.
Places and contexts, familiar to us, and related to each other by our professional work, have weaved a palimpsest composed of many fragments, an ensemble of imaginary geographies, that are real for us. Projects begin and end, and after a few years when their contexts are part of our lives, disappear. Then, they become part of the memory, which we believe, is the place where everything makes sense.
All this has shaped the way we understand architecture to which we aspire. For us, working in places we didn’t know and in which the approach to the job was in danger of falling into the superficial or anecdotic, or face to the velocity of changes, trends and
attitudes within the profession, has forced us to reaffirm a set of values to which we aspire in each of our proposals, concepts that at the end, as we understand our profession, in which the uncertainties usually predominate.
Faced with an almost unlimited range of possibilities or uncertainties, in a world where everything is possible, where no shape has any meaning anymore, we think that not the purity of the project is important, but the purity of thought, the purity of the idea. It´s important to find the way of work, that really, means something. It shows the state in which our work as architects stands today, a profession, to which we face with resistance and without melancholy.
Urban and Public
The Philharmonic Concert Hall is located in the heart of Szczecin, close to the river that shaped the history of this city. After decades of difficulties, Szczecin is now in an important moment of transition. With its great historical background in mind, the city is now looking with an open view towards the future. The Philharmonic Hall is the emphasis of this change.
The Philharmonic Hall is build on the historical site of the old ‘Konzerthaus’ that was demolished during the Second World War. The new concert building creates a link to this cultural past and is a new architecture open to the city and its visitors. The project aims to be present in the urban landscape, a reference building that people can identify and orientate with. People can easily meander from the big plaza in front of the building towards the spacious entrance hall of the philharmonic building, creating a continuous dialogue between the building and its surrounding.
Essential and Expressive
The Philharmonic Hall aspires to a pure and clear architecture, which condenses its strength in a few expressive elements. The new building adopted the vocabulary of the city’s historical façades and the surrounded urban landscape. The project extrudes from the shapes of the typical steep roofs, the vertical divisions of the urban blocks, the
churches’ neo-Gothic adornments and the picturesque towers scattered through the old city centre. The new building emerges, both in volumetric language as materiality, from the nearby shipyards with its industrial architecture of masts, cranes, etc.
The Philharmonic Hall is gradually being configured by the sum of all this. Its towering shapes defines the structure of the entire volume. Like a musical composition, its build up from small scale elements which together form a whole. It finds a balance between mass and verticality, looking for a new rhythm, between the abstract and emotion.
The project clad in translucent glass strives to emphasises a contrast to its immediate environment. It looks like an immense crystal, a vibrant and almost transparent object whose appearance keeps changing with the reflections of the seasons, the sky and the city. The Philharmonic Hall will be an entirely new accent in the old city centre, symbolizing Szczecin’s transition.
Function and Use
The Philharmonic Hall is mainly focused on musical and cultural performances. This program will not only be performed in the concert halls but spread out all over the building. The different scales and variations of public spaces, acoustic claddings and studied illumination create the possibility that all spaces can be used as a scenario of different kinds of spectacles and cultural events.
The monumental entrance hall is a large empty space with lots of daylight entering from the skylights in the roof. The hall is shaped by the volumes of the two concert halls and a theatrical staircase. This staircase is a spatial experience in itself, bringing users through the different levels of the building. Passing from the entrances to the concert halls, by the elegant VIP room to a spectacular multifunctional space just below the pitched roof. This multifunctional space can be used for exhibitions, conferences or other cultural events and has big voids that create views and interactions with the entrance hall.
The concert halls are thought as two boxes suspended inside the building. Different foyers are organised around these volumes creating a spacial route through the building.
The main symphonic hall seats 951 people to enjoy the pleasures of making and listening to music. The space appears as a warm, golden space with the charm of an classical concert hall. The impressive triangular shapes on the walls and ceiling are designed
to create a sublime acoustic. Like in the entrance hall natural light can enter from big skylights at the front and backside of the symphonic hall. This natural light changes the golden surface of along the seasons.
The chamber hall has a capacity of 192 seats. This black box has a simple curved ceiling and can host all kind of small concerts and performances. A big window at the back of the audience brings natural light in the space.
The new building is the residence of the Philharmonic orchestra of Szczecin including all its functions of repetition spaces, changing rooms, administration.
Material and Technology
The façade of the Philharmonic Hall is designed to achieve a homogeneous appearance, both by day as by night. The vertical shapes defines the structure of the entire volume of the building and is reflected in the silhouette of the building as a whole. The double
skin façade gives an intelligent answer on the question how to enclose the building with a uniform appearance, even with a very complex program inside. The double skin provides an improved global acoustic insulation, and has a natural ventilation to avoid overheating. All around the perimeter of the building a innovative system of LED lighting is designed and turns the building in a glowing light box by night.
The roof continuous the same language of colour and pattern as the façade. A multilayered pack with a white corrugated aluminium finish clad the big steel trusses. For sustainable reasons different roof packages have been designed with the same exterior appearance and thermal insulation but with different acoustic performances.
The interior skin of the façade was designed to perform as an acoustic wall. Its vibrant vertical rhythm follows the entrance hall, and continuous to the different foyers around the concert halls. The perfect acoustic performance of this walls is adapted for a great amount of visitors and creates the possibility to organise different types of cultural events.
For structural and acoustic reasons both concert halls are build in concrete. The symphonic hall is and open up box: a light steel structure covered with a carefully designed wooden cladding suspends over the audience and orchestra and provides excellent acoustics.
In contrast to the progressive exterior envelope, the focus of the interiors is the use of traditional craftsman’s techniques and materials: handmade hydraulic floor tiles, the use of gold leaves gilding for the symphonic hall.
MIECZYSŁAW KARŁOWICZ PHILHARMONIC HALL
Address:
Małopolska 48, Szczecin. Poland
Authors: BAROZZI / VEIGA
Fabrizio Barozzi , Alberto Veiga
Project leaders:
Pieter Janssens, Agnieszka Samsel
Project team:
Marta Grządziel, Isak Mayor, Petra Jossen, Cristina Lucena, Cristina Porta, Ruben Sousa
Local architect: STUDIO A4 Sp. z o.o.
Jacek Lenart
Structural engineers:
BOMA S.L., FORT POLSKA Sp. z o.o.
Installations:
GLA Engineering Sp. z o.o. ELSECO Sp. z o.o.
ANOCHE Iluminación Arquitectónica
Acoustics:
ARAU ACUSTICA
Facade:
FERRÉS ARQUITECTOS Y CONSULTORES
General contractor: WARBUD S.A.
Site area: 3.800 m2
Usable floor area:
13.000 m2
Volume:
98.200 m3
Concert Halls Audience: Symphony Hall 951
Chamber Hall 192
Competition: 2007
Project: 2009
Construction: 2014
Budget:
118.918.000 Zloty (aprox. 30.000.000 Euro)


























