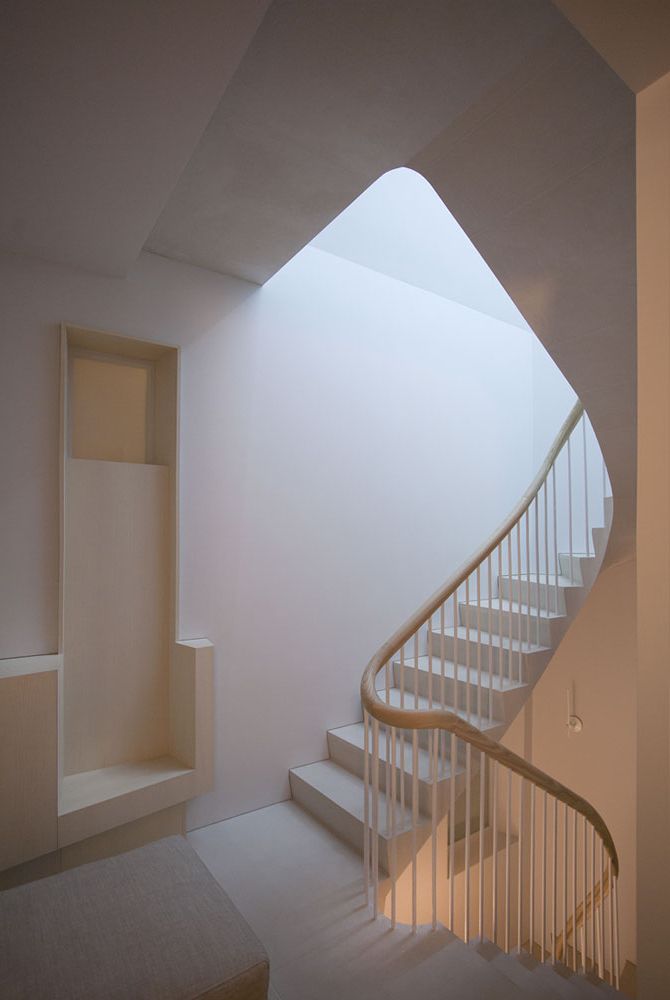Formerly accommodation for staff and horses serving the Houses on Queens Gate Terrace, the Victorian Mews was the serviced space of the Urban Villa. In Petersham Place we have taken this relationship of served and servant space to create an elevated living room defined by proportion and served by the ground floor. The entire interior has been stripped out and is reorganised behind a re-configured facade, internal spaces are formed with a focus on proportion and defined by contrasting surfaces. Guest and service spaces are located at ground floor behind a highly detailed bespoke timber joinery piece, consisting of timber screens, entry door and a garage door. The flatness and solidity of the joinery creates a separation between street and interior. At first floor the living room provides an elevated view of the mews below. Windows have been increased in scale and are reorganised to sit symmetrically within the room. Timber shutters are located within concealed pockets and framed with polished architraves. Continue reading Teatum+Teatum
0
Teatum+Teatum
Petersham Place . London



