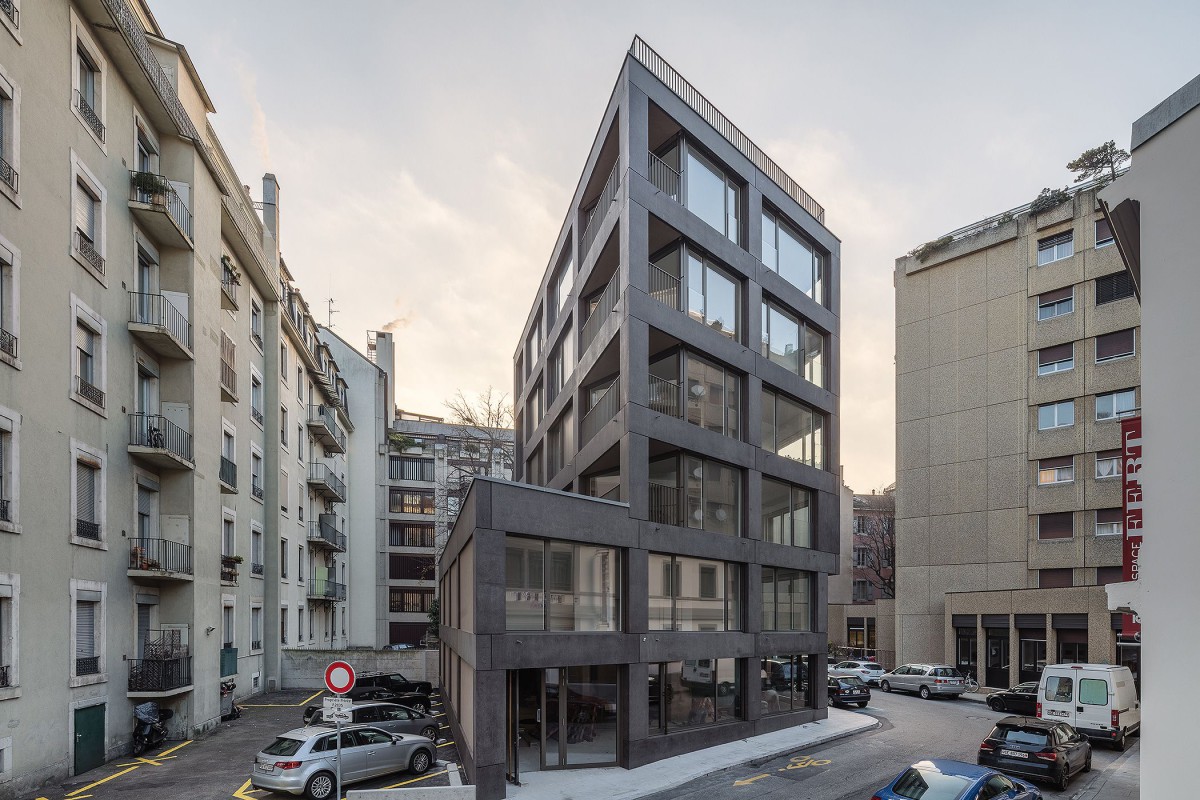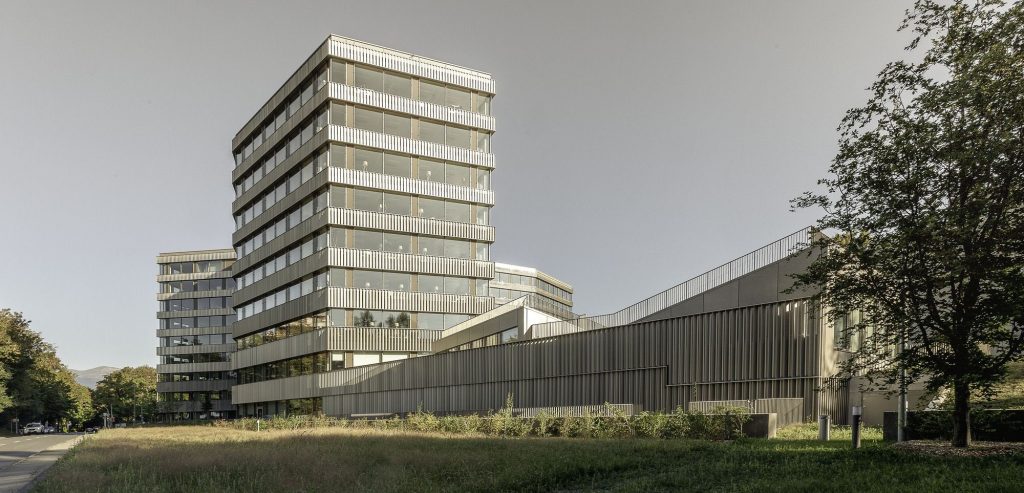HOUSING BARTON . Geneva

LRS | lin.robbe.seiler . photos: © Radek Brunecky
In keeping with the general Swiss trend toward sustainable urban densification, this housing project sought to develop maximum living space on a 234 square metre plot in the centre of Geneva. The site’s ambivalent urban setting combines a typical perimeter block with the challenge of developing the back courtyard. Various building regulations, such as the requirement for closed fire walls to the south and west, led to a complex volume with two large lower floors and a four-meter step-back on the upper four floors. An additional bow window on the east side and an attic storey optimise both the building’s volume and its expressiveness. The structural grid of precast concrete produces an abstract identity and integrates the firewalls into a consistently articulated tectonic concept. Various apartment typologies take advantage of the space at hand. Fluid living spaces are arranged around an inner patio on the first floor, and the second and third floors have views of the lake in the east and the sunset in the west. Patios bring light and air to the loft apartment on the first floor and access to the spacious rooftop terrace for the attic duplex. Continue reading LRS






