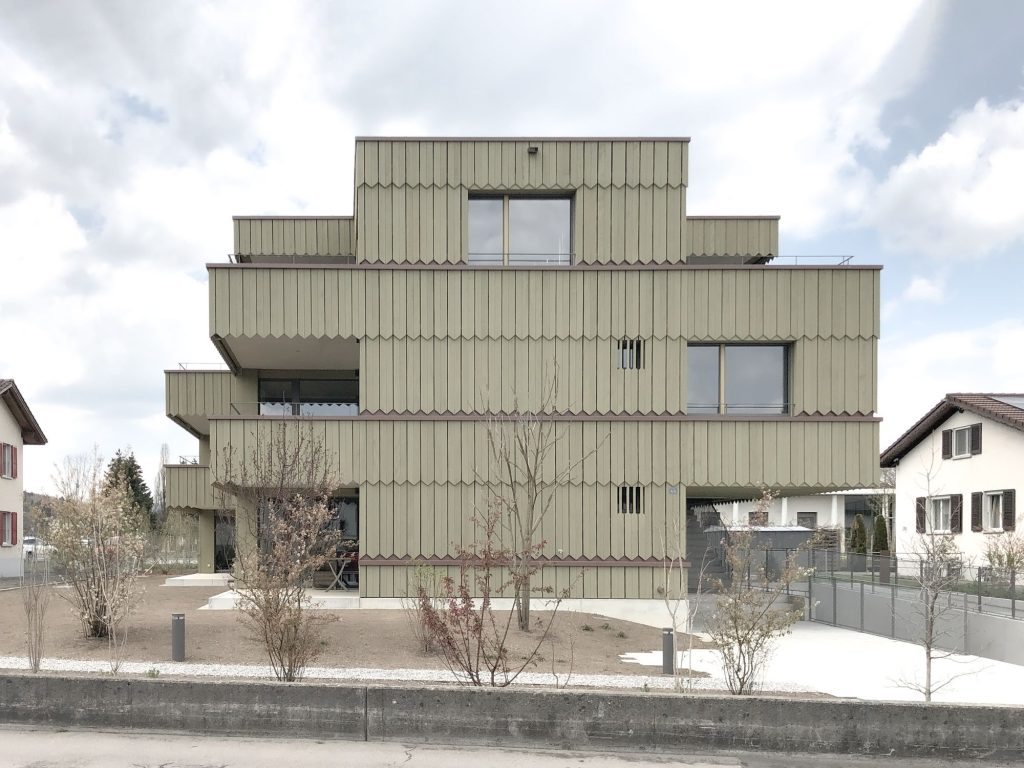The Andrist House on C.F.L-Lohnerstrasse . Thun

The slender building body with enveloping wooden facade characterizes the new situation. The large-scaled shingle cladding symbolically seeks the balancing act between related, regional images and an urban lifestyle. By staggering the building volumetry, all apartments benefit from a three-sided orientation. The open circulation zone designed as a terraced stair also provides space for interaction and exchange among the residents. Continue reading Kocher Minder

