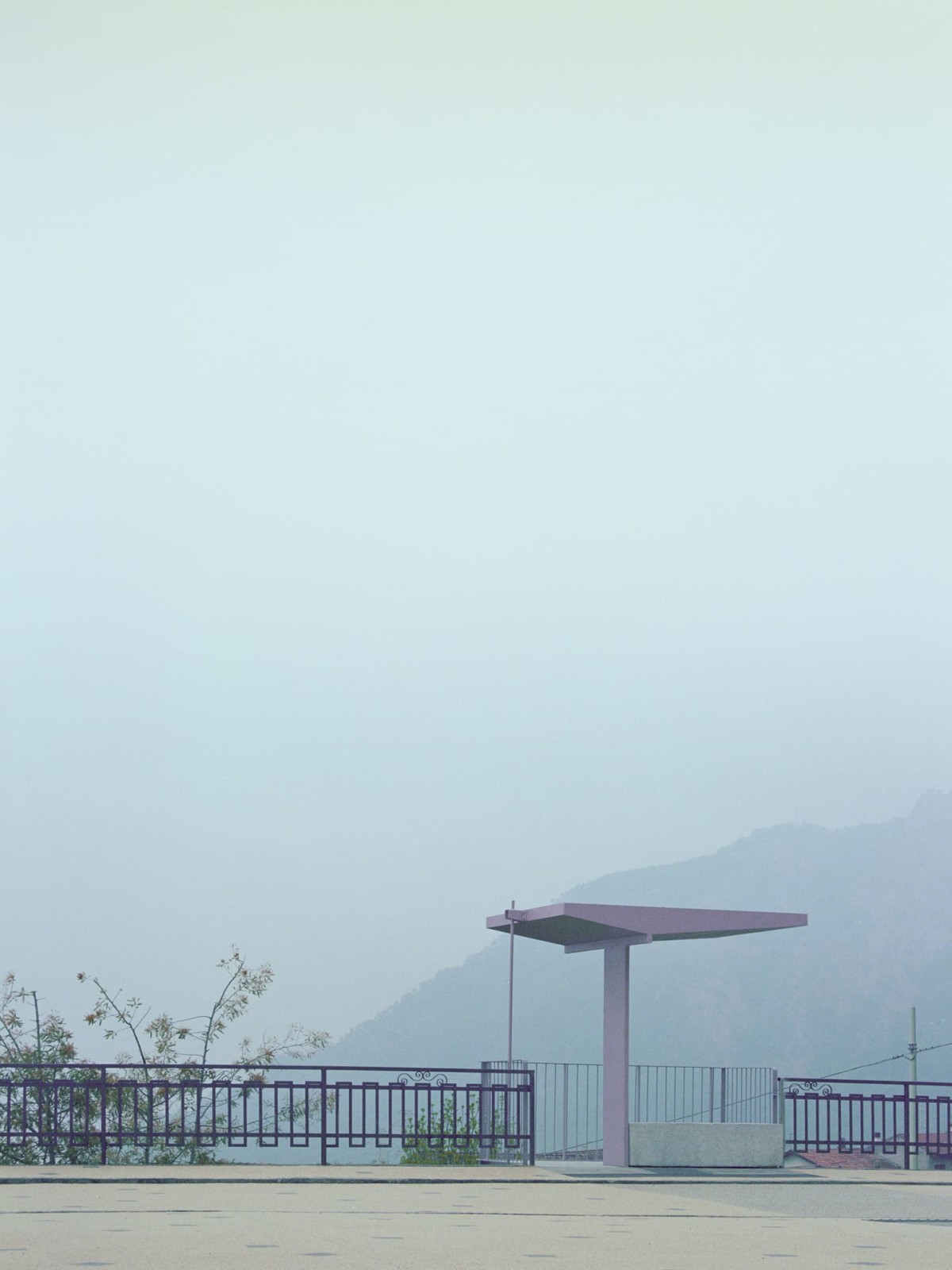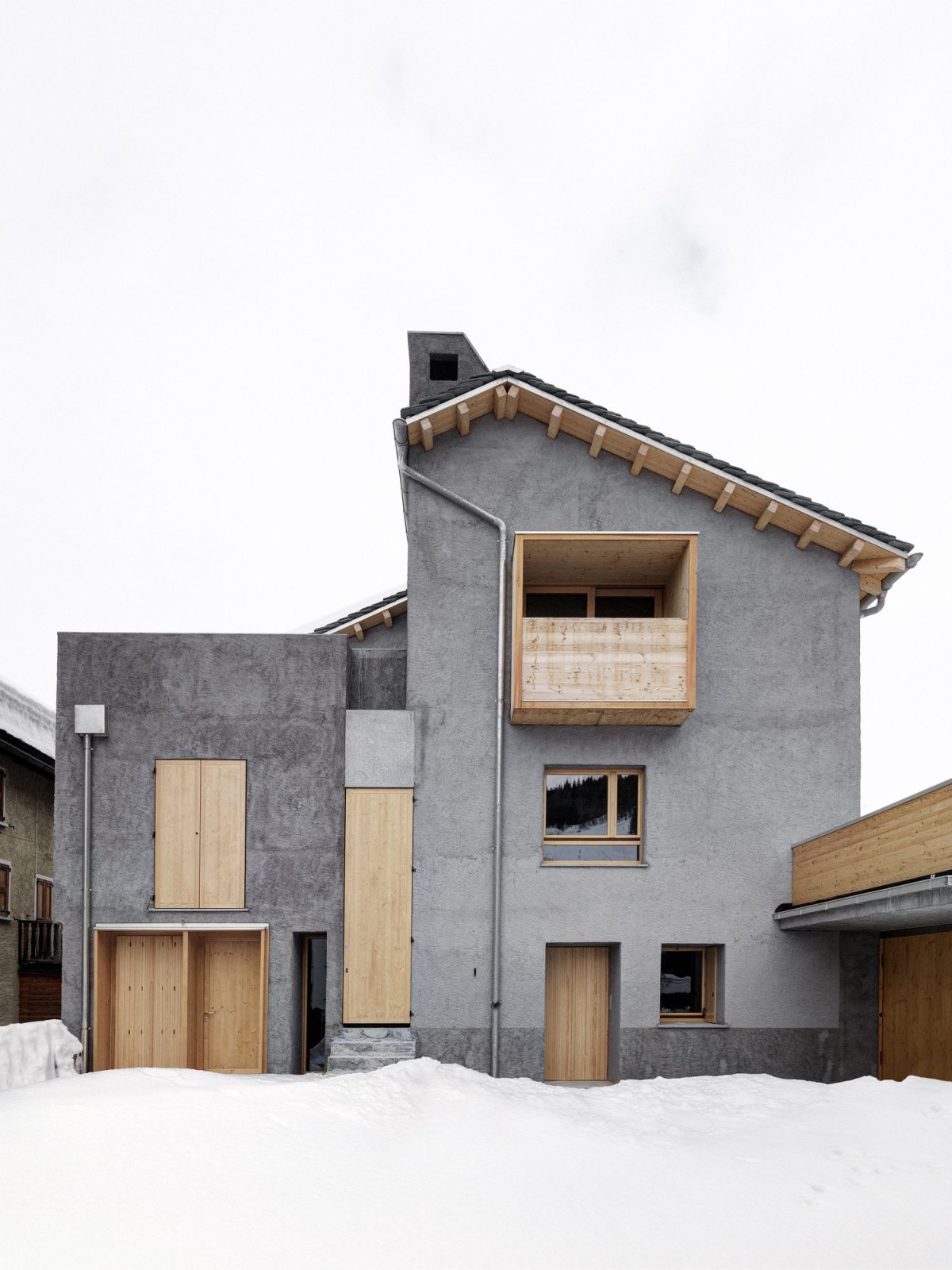
ES arch enricoscaramelliniarchitetto . photos: © Marcello Mariana
The project involves the extension of an existing house in Martinengo, Bergamo, Italy.
The original building uses traditional models in its volumetric composition, language and use of materials. The extension project foresees a building organised with a basement and a raised floor. In the basement a large excavated void allows for the construction of a space for exclusive use; a small lowered courtyard onto which the large sliding glass windows open. A public outdoor space, a meeting place for friends and family. The upper floor hosts the living room and the open kitchen. The extension is engaged on the existing one in which the most private part (sleeping area) is located. Continue reading ES arch




