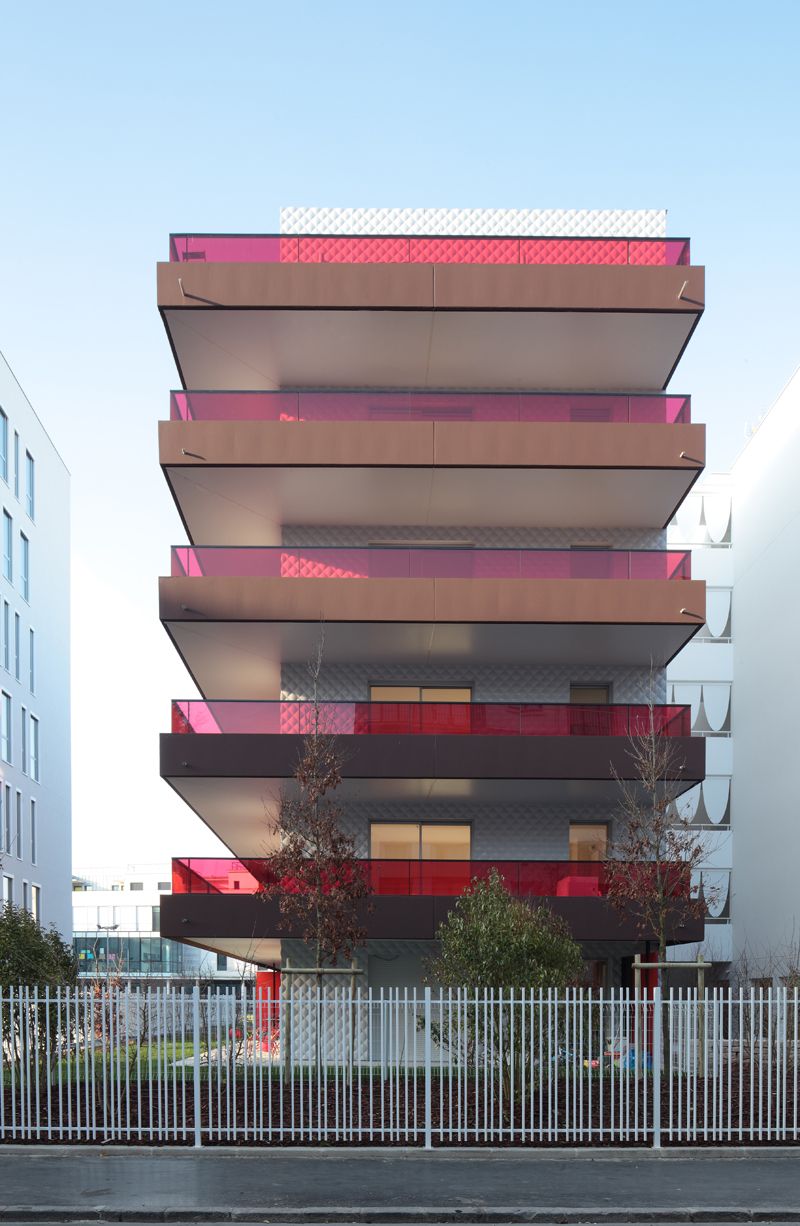
ECDM Architectes Emmanuel Combarel, Dominique Marrec . photos: © Salem Mostefaoui
All our reflection starts from a tension to be established between asserting a presence and letting the view, the garden, the walkers pass. De-saturation occurs through fragmentation, through small, strongly verticalized volumes with a reduced footprint. The curves and counter-curves organize the plot. These vertical undulations reveal the ground and the sky; the solids are at the service of these framings, of this work on the depth of field. Continue reading ECDM





