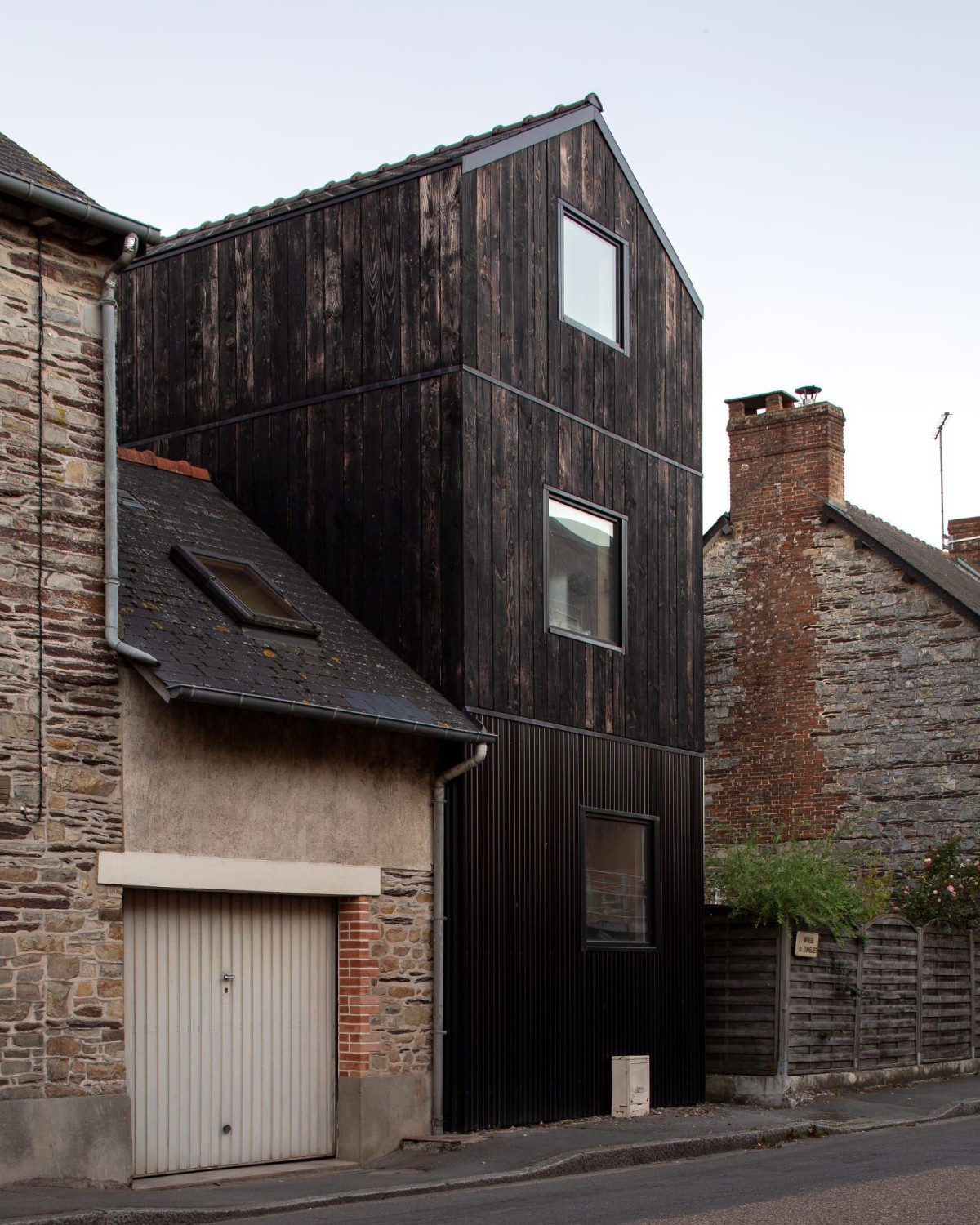Single house extension . NANTES
Clément Bacle . photos: © Gaëtan Chevrier . + divisare
Design of three rooms spread over three levels. This extension takes place on an old building cut from the house already by a pedestrian dead end. The two constructions are connected by a polycarbonate walkway on the first floor. Once the existing frame is removed, the extension is built in a wooden frame with a two-slate roof. The floors of the three levels are made of fir wood joist. Continue reading Clément Bacle


