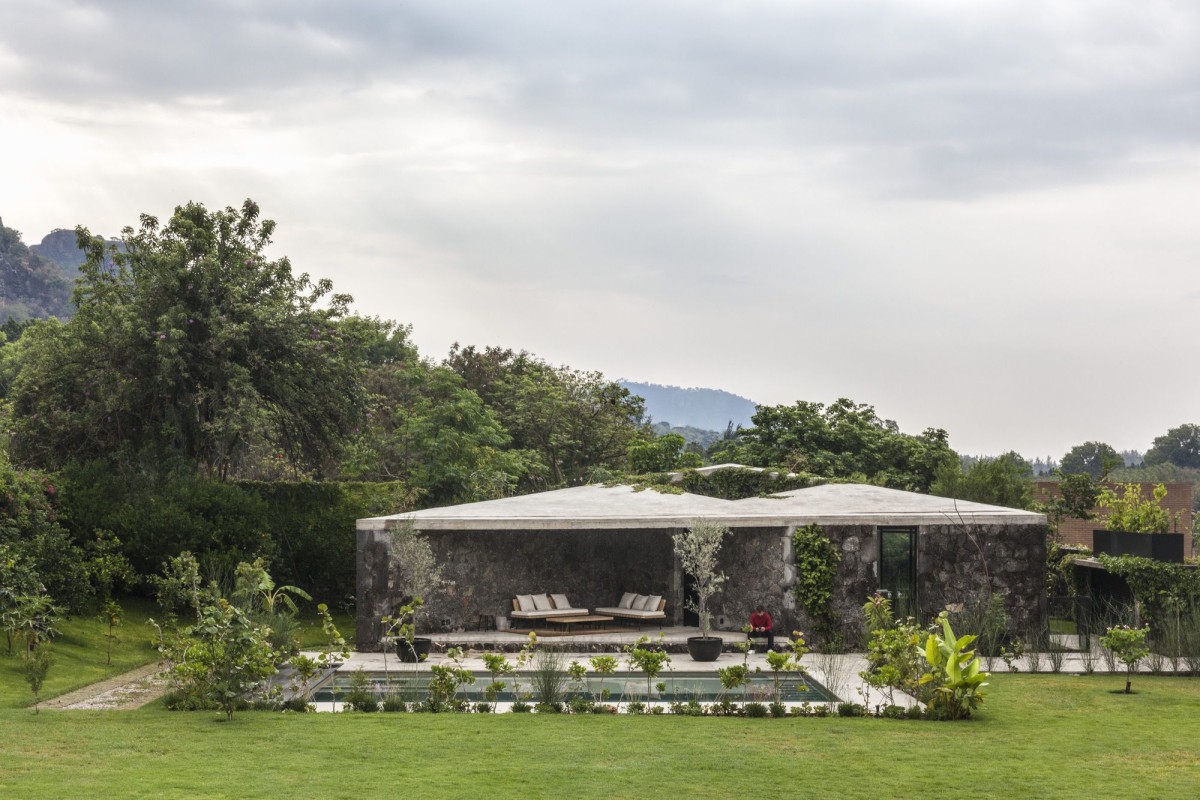PM House . Puerto Morelos

Cadaval & Solà-Morales . photos: © Sandra Pereznieto . + divisare
The plot is located at the edge of the mangrove swamp of Puerto Morelos, about fifty kilometers south of Cancun, at the Riviera Maya; beyond the mangrove are the unique colors of the Caribbean Sea. The property is surrounded by lush vegetation, typical of its watery condition. Nevertheless, with the height that the project grants to the future house, the sea will be seen, thus the views will be evolving from floor to floor: from the intense green, to the clear blue of the sky and the water.
This will be the last of a series of row houses, and will have a small backyard. Access is provided from this street, and although little transited at the moment, it has public use. The architectural project wants to reinforce the neutral identity of the house towards the street, and prevent openings, while concentrating all the magic to the interior. Continue reading Cadaval & Solà-Morales






