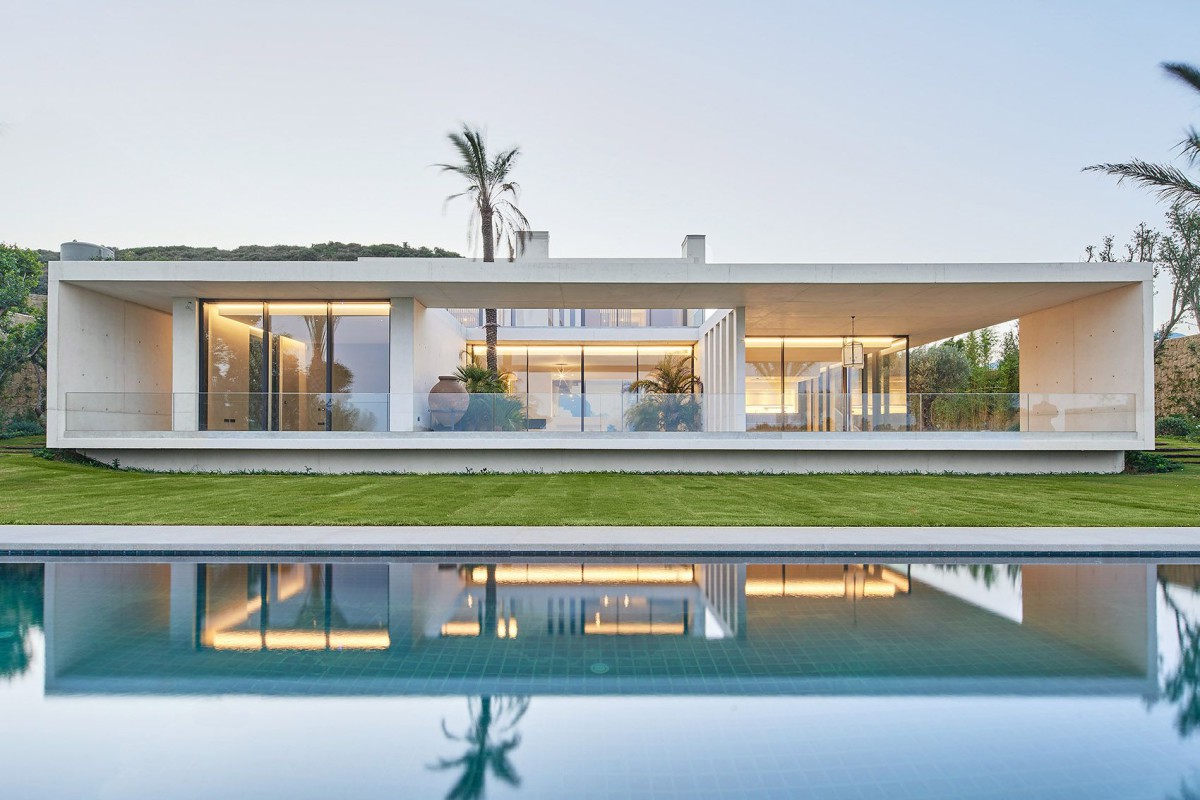
The Planta project is on the same site as the Plana del Corb gravel processing plant, in a location that connects the quarry to the original topography. This makes it both a museum space for the Foundation’s collection of contemporary art, and an observatory for the entropic process of time and human activity, connecting the experience of art to the world of ecology and manufacturing. The Planta project is also a 7,500 m2 “thermal machine” built with materials extracted from the quarry based on a layout of form, matter and flow that passively regulates radiation, lighting and ventilation employing advanced thermodynamic concepts. This synthetic dimension, responding to programme (museum, observatory, thermal machine), performance and matter, seeks to connect different periods and local cultures by using local resources and iconographic elements to produce an artefact whose “new primitivism” clearly shows an interest in reappraising the value of time, history and entropy in today’s world. Continue reading Abalos + Sentkiewicz





