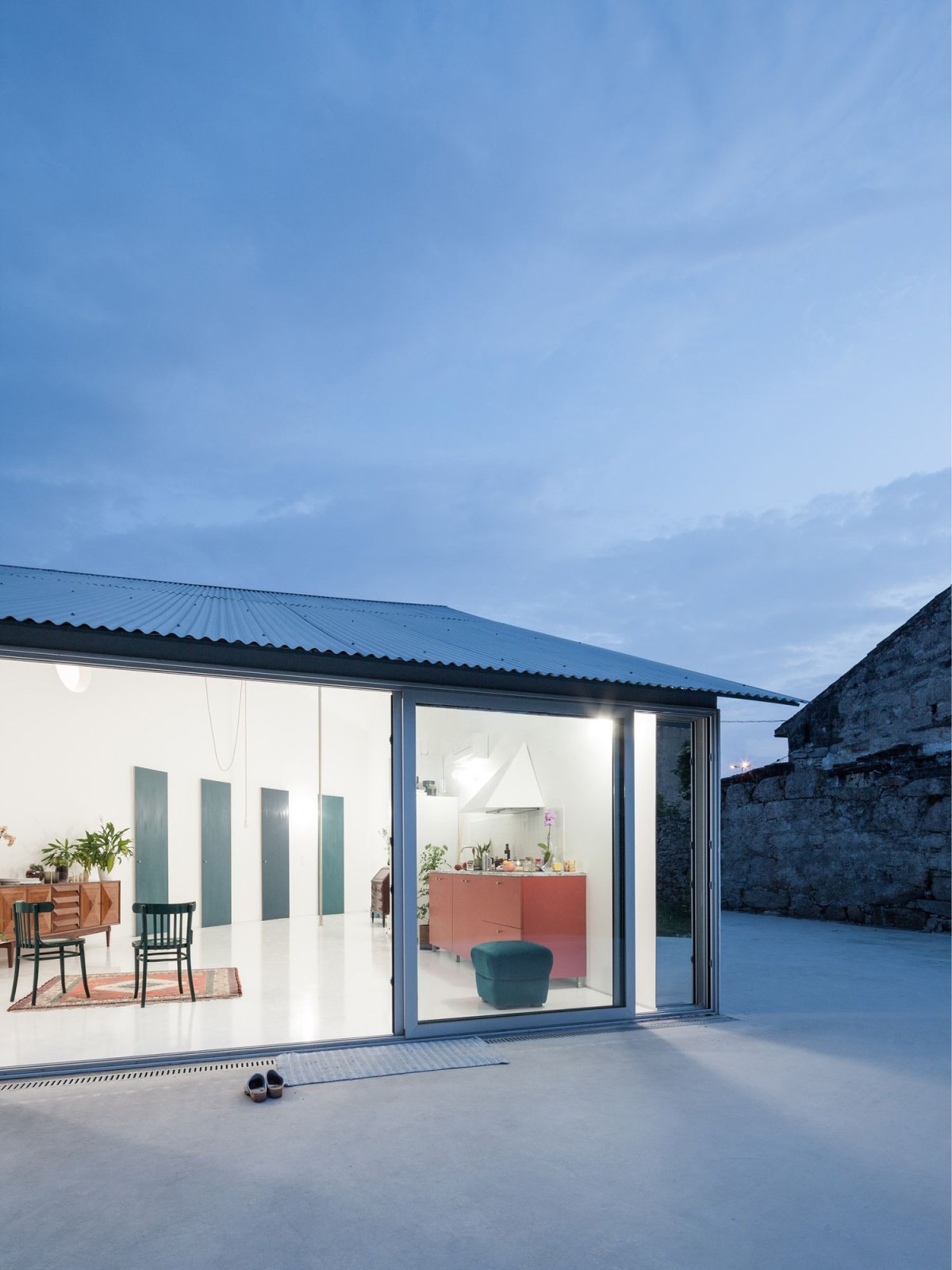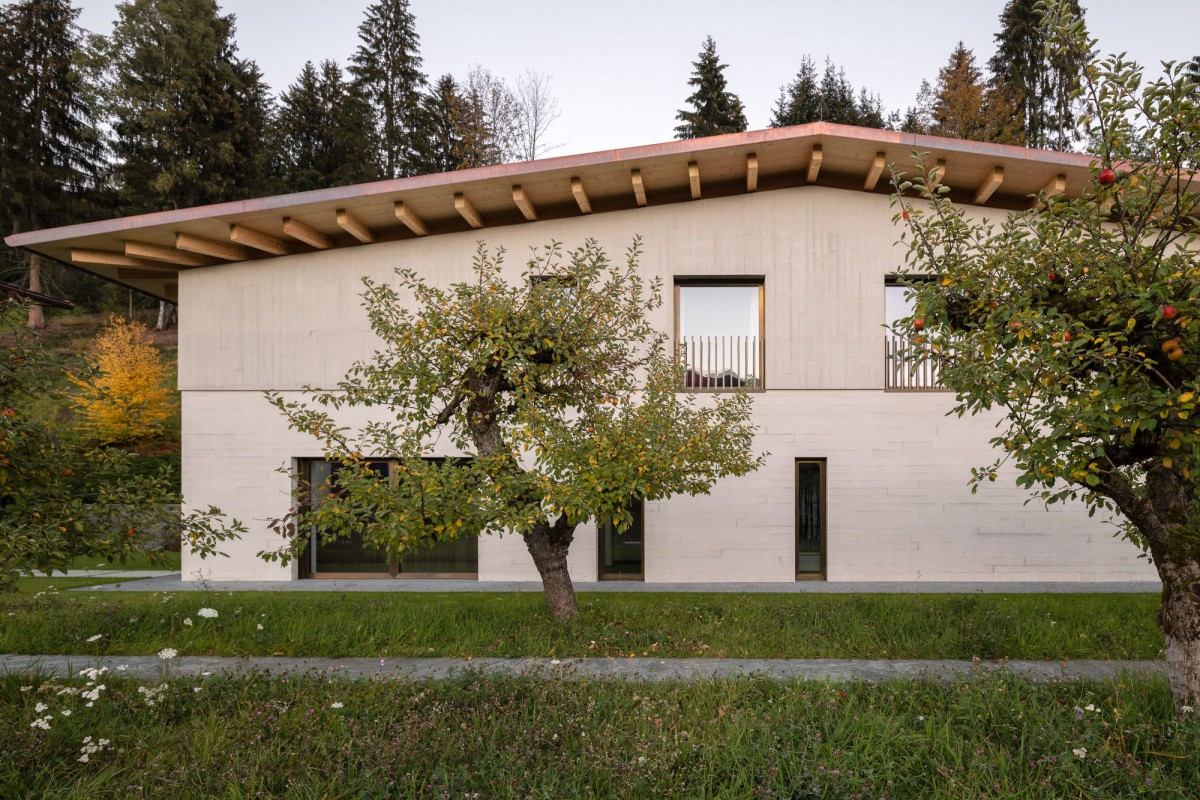·
Architecture is the result of a complex phase, such as the project. It is not a unique and linear process but it is based on the continuous review of multiple options available always keeping a critical attitude. This is a peculiar practice manner based on the primary role of the IDEA in the process. The act of DOING is also fundamental and researches a balance between the three steps of working on architecture: theory, order and the final outcome. Each one keeps the essence of the original idea and gradually becomes more precise and developed until the project reaches the realization. Theory is a synthesis in the making of the background made of models, references, words and other contributions coming from other disciplines, all weaved together. Continue reading 16 AMAA






