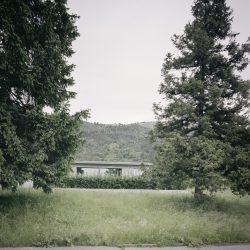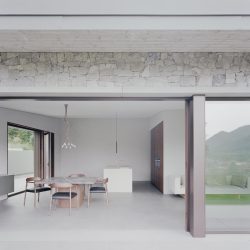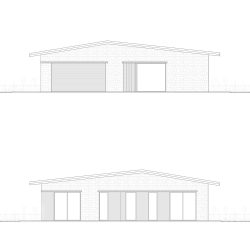
co.modo . photos: © Aldo Amoretti
House MP is located in Rovetta a small village in the mountains of Bergamo. The building is carefully inserted into the landscape, drawing inspiration from the traditional local barns while reinterpreting their architectural features.
In contrast with the recent building speculation in this area, the local building heritage is placed as the founding principle of this project.
The building is a simple compact single-story volume with a gentle pitched concrete roof. This resilient local typology has been chosen to allow the building to last over time and adapt to different needs.
The facades are covered in natural local stone, sculpted by openings defined by architraves, as in the vernacular building style. Tradition is reimagined to incorporate advanced technical elements, this is visible in the meticulous attention given to the detailing between the windows, architraves, and stone cladding. Windows are designed to allow a total connection between the interior and the surrounding nature, this is enhanced by the continuity of the floor between inside and outside.
The interior is organized in a simple and rational layout, all the openings are carefully considered to always enable the right connection with the surroundings. The living room is the key area of the house, a large space characterized by the sloping ceiling of this typology.
The interiors are minimalistic, with clean, essential geometries crafted from wood and natural marble as the primary materials.
Every detail has been meticulously designed to highlight the key architectural features. The eco-sustainable and efficient plant engineering system is fully integrated into the details that define the interior spaces.
The same thoughtful approach extends to the roof’s pure geometry: the pipes are concealed within the perimeter walls, and despite the roof being cantilevered, a channel creates a reverse slope to manage drainage discreetly.
_


















