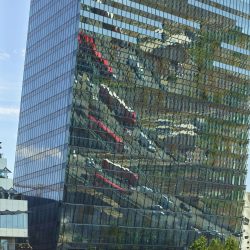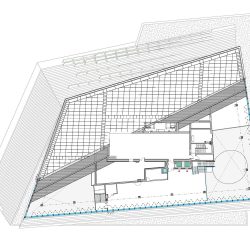
Ateliers Jean Nouvel . photos: © Roland Halbe
The East side of Paris is the future, a new dawn, a promise… Eastern Paris is slowly coming into focus, building up and taking form, completing and modifying an unfinished context. This project is about building its summit, its culminating point for the beginning of the century. It is also about creating a character, a singularity that is in relation with the reality of the site, that reveals its particular beauty, that relies on it to invent and strengthen the attractiveness of the place.
Among others, three parameters must be taken into account to orient the project:
– The perspective of the Avenue de France
– The location adjacent to the river of rails that lead into the heart of the city
– The location adjacent to the Paris ring boulevard, from which it the project be seen as an identifying landmark
The site does not have landmark status in the perspective the Avenue de France. It is not visible from the sidewalk of the Bibliothèque nationale de France. A slight inclination could easily make the towers come into view while enabling us to play a game with the reflections of the railway landscape in the south façade, which would be very visible from the ring boulevard and the boulevard du Général Jean Simon.
Placing the tower nearer the ring boulevard increases its presence in the perspective of the Avenue de France. It becomes most expressive when placed directly adjacent to the ring boulevard, its inclination giving a very visible dynamic seen from the boulevard. The consequence of positioning the first tower in this way is that the second tower is then situated along the boulevard du Général Jean Simon. In this position it becomes more urban, more human. It can have shops at ground level, accessible terraces, and operable windows shielded from the sound and dust pollution of the ring boulevard.
The essential principle of the urban program – the transverse fracture and the creation of a central plaza between the two buildings that preserves views toward the Berliet industrial building – is respected and accentuated by the inclined buildings which cooperate to form an open V of sunlight.
These are urban buildings; at ground level the public balcony overlooking the railway faces Ivry; along its edge is a large brasserie with a terrace. The terrace gives access to the hotel and the office tower and accommodates shops in the form of kiosks that rhythm the large space at the intersection of the avenue de France and the boulevard du Général Jean Simon.
These two buildings aim at increasing the pleasure of being in this place. They seek out views, accommodate vegetation on their terraces. The hotel offers a panoramic restaurant and a large roof-covered terrace facing the Seine and historic Paris. The summit of the office tower features a panoramic meeting space as part of the development program.
The tall buildings of past decades are headless; their roof terraces are not accessible. By contrast we propose a summit, and even two summits. A summit has a head, an identifiable profile. That is why the heads of our two actors are expressive, alive, why they speak to one another and also to their friendly neighbors.
_






















