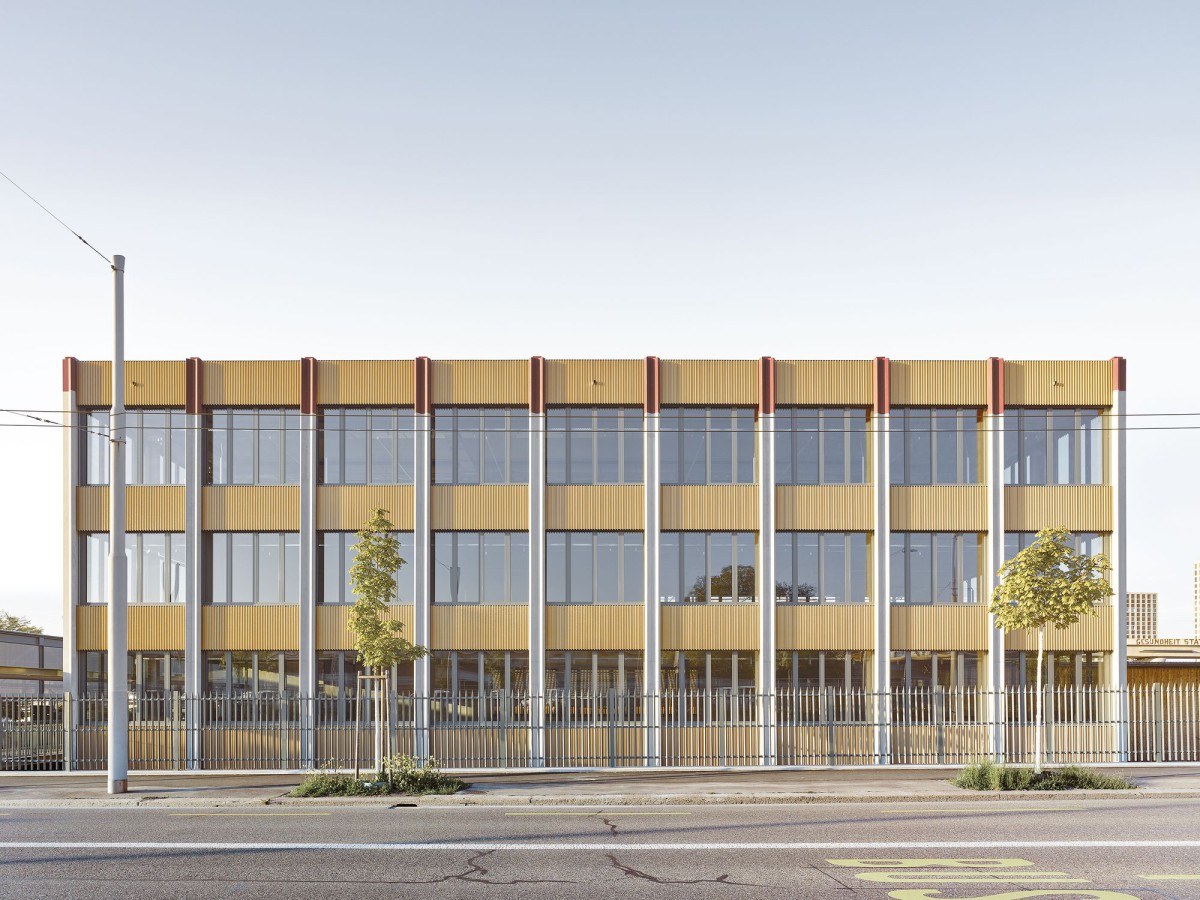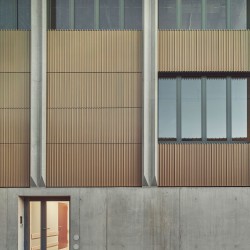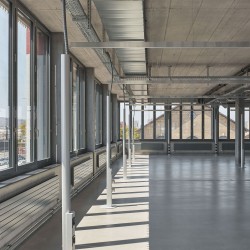Brassel Architekten . photos: © Lukas Murer
The new building is located on the SBB main workshops, Zurich Altstetten on the corner of Hohlstrasse and Duttweilerbrücke. The structure is positioned parallel to Hohlstrasse and takes up the spatial edge of the existing manufacturing and storage buildings. The difference in height between the construction site and Hohlstrasse forms the contrast between the industrial area and the urban space.
Access is via a walkway from Hohlstrasse and leads to the entrance via a semi-covered terrace. The basement is given a hard, robust facade with a small proportion of openings in order to meet industrial requirements. The facade opens up into continuous ribbon windows. In the future, apprentices in metalworking and network electrics will be trained in the service building. The open, four-sided illuminated workshops offer a maximum of flexibility, whereby the rooms can be adapted to the respective training conditions. A staff restaurant is planned for the entrance floor at Hohlstrasse level, which is open to the public as well as serving the SBB staff.
_














