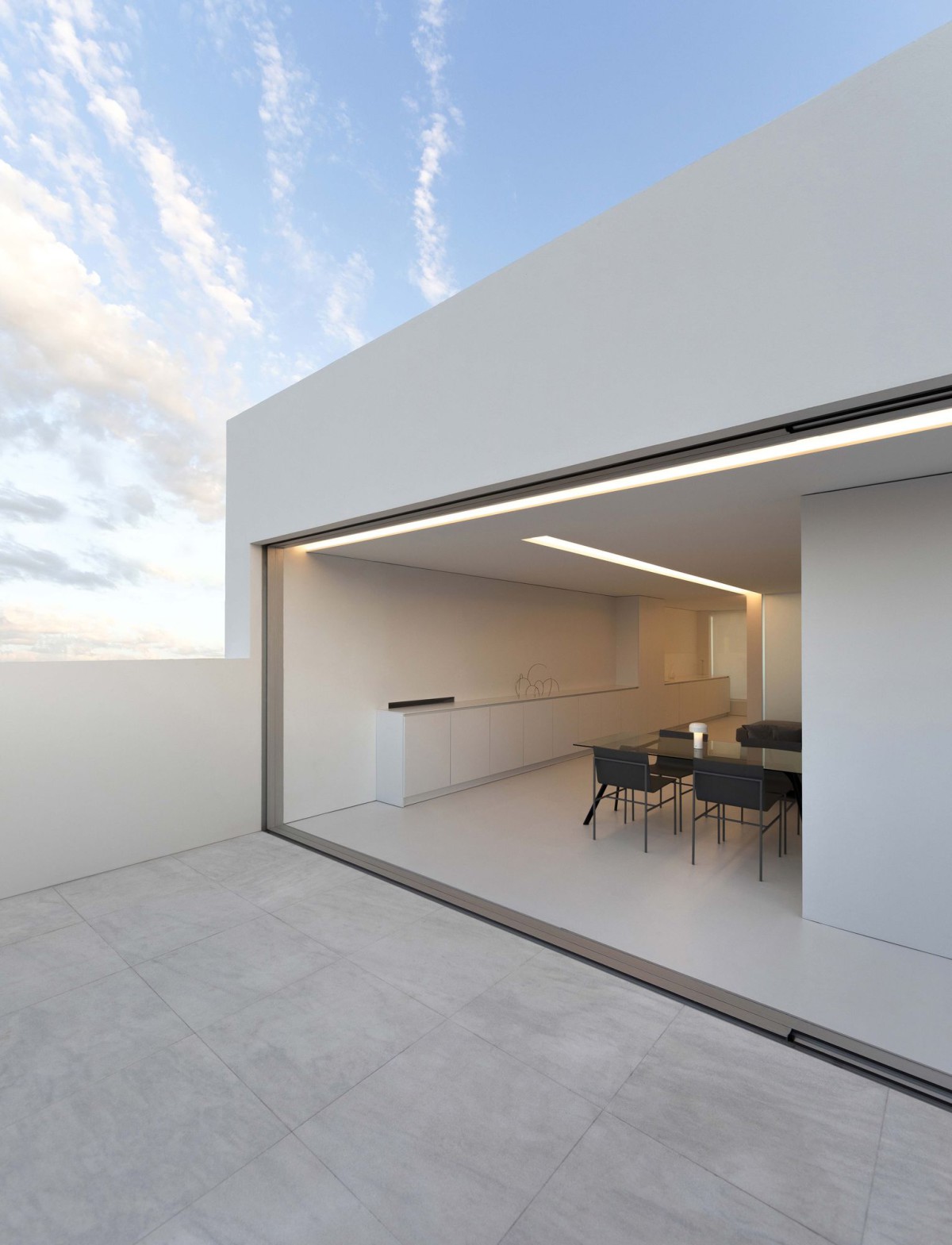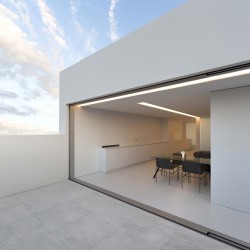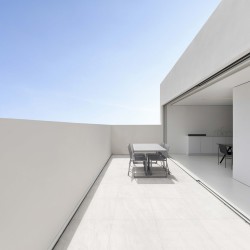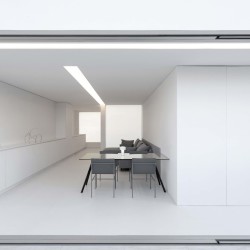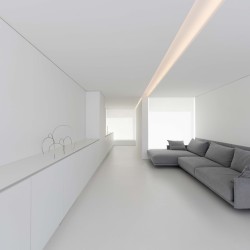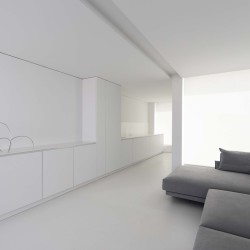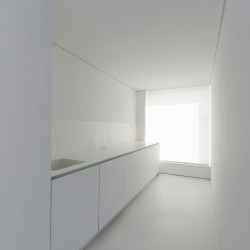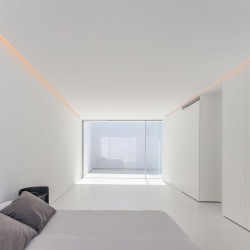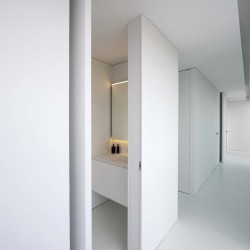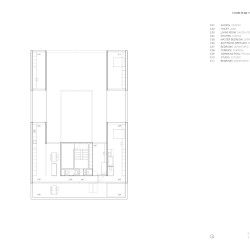FRAN SILVESTRE ARQUITECTOS . photos: © Diego Opazo . video: © Jesús Orrico
Located in the center of Valencia, the project seeks to reinterpret the approach of this type of housing, recovering the potential of disused roofs. We like to think that each building takes away an open space from the city and gives it back on the roof.
The central access of the house allows the program to be organized in an orderly manner, on the one hand the day area, where a continuous space is articulated for the kitchen, dining room and living room. This space opens onto different terraces on both sides, favoring natural cross ventilation. The night area is located on the other side of the access. The axiality of the proposal appears in all of the rooms, and is enhanced by the arrangement of different elements, such as the linear lights on the ceiling, or the fixed furniture.
The terrace is understood as a kind of atrium open to the sky, seeking the feeling of being in an isolated building from which to contemplate the city of Valencia. Wouldn’t it be great to be able to live with the spatial quality and scale of a small village in the center of cities?
Rooftops are like another city that exists above the one we know. Alvaro Siza
_
ARCHITECTURE FRAN SILVESTRE ARQUITECTOS. VALENCIA
INTERIOR DESIGN ALFARO HOFMANN
PROJECT TEAM Fran Silvestre | Project Architect
Ricardo Candela| Project Architect
Rosa Juanes | Project Architect
Sevak Asatrián | Project Architect
PHOTOGRAPHY Diego Opazo
VIDEO Jesús Orrico
COLLABORATOR María Masià | Collaborating Architect
Pablo Camarasa | Collaborating Architect
Carlos Lucas | Collaborating Architect
Estefanía Soriano | Collaborating Architect
Rubén March | Collaborating Architect
Jose Manuel Arnao | Collaborating Architect
Andrea Baldo | Collaborating Architect
Ángel Pérez | Collaborating Architect
Miguel Massa | Collaborating Architect
Paloma Feng | Collaborating Architect
Alicia Simón | Collaborating Designer
Gino Brollo | Collaborating Architect MArch Arquitectura y Diseño
Angelo Brollo | Collaborating Architect, MArch Arquitectura y Diseño
Bruno Mespulet | Collaborating Architect, MArch Arquitectura y Diseño
Javi Herrero | Collaborating Architect
Alba Gonzalez | Collaborating Architect
Paco Chinesta | Collaborating Architect
Sabrina D’amelio | Collaborating Architect
Facundo Castro | Collaborating Architect, MArch Arquitectura y Diseño
Sandra Insa | Collaborating Architect
Gemma Aparicio | Collaborating Architect
Ana de Pablo | Financial Manager
Sara Atienza | Marketing Manager
Elena Guijarro | Técnico de Marketing
LOCATION Valencia
CONSTRUCTION COMPANY AT4
BUILDING SERVICES Climate control Air conditioning (Mitsubishi) Buitec
Electrical fitting Jung 990 series built-in mechanisms
Lighting Pitted in false ceiling. Led linear luminaire, Glint Enrique Ferrer model
Lamp Tab FLOS
Lamp Kelvin Led FLOS
FINISHES Paving Interior FAUS Neutra White Finish
Ibiza Arenado marble, Porcelanosa
Facing Interiors | Gypsum board with matte enamel finish to water
White lacquered MDF paneling
Bathrooms and kitchen | White solid surface coating
False ceilings | Smooth plasterboard plates
Paintings | Walls and ceilings | RAL 9003 matt water-based enamel
MOBILIARIO Interior Collection A chairs designed by Fran Silvestre for Capdell
Exterior Chairs and table BLAU Collection designed by Fran Silvestre Gandia Blasco
METALWORK & LOCKSMITHING Carp. Interior Interior doors and white lacquered MDF cabinets (Papema)
Carp. Exterior Carpentry Open Space Dekovent
Glass Double tempered glass
BATHROOM Sanitaryware Toilet | Inspira Round Series (Roca)
Racks and push button | (Geberit)
Situado en el centro de Valencia el proyecto busca reinterpretar el planteamiento de este tipo de viviendas, recuperando el potencial de las cubiertas en desuso. Nos gusta pensar que cada edificio le quita un espacio abierto a la ciudad y se lo devuelve en la azotea. El acceso central de la vivienda permite organizar de manera ordenada el programa, por un lado la zona de día, donde se articula un espacio contínuo para la cocina, el comedor y el salón. Este espacio vuelca en ambos lados a distintas terrazas, favoreciendo la ventilación natural cruzada.. La zona de noche, formada por los dormitorios, se ubican al otro lado del acceso. La axialidad de la propuesta aparece en todas las estancias, y esta potenciada por la disposición de distintos elementos, como las luminarias lineales en el techo, o el mobiliario fijo. La terraza se entiende cómo una suerte de atrio abierto al cielo, buscando la sensación de encontrarse en una edificación aislada desde el que contemplar la ciudad de Valencia. ¿No sería fantástico poder vivir con la calidad espacial y la escala de una pequeña aldea en el centro de las ciudades? Las azoteas son como otra ciudad que existe sobre la que conocemos. Álvaro Siza

