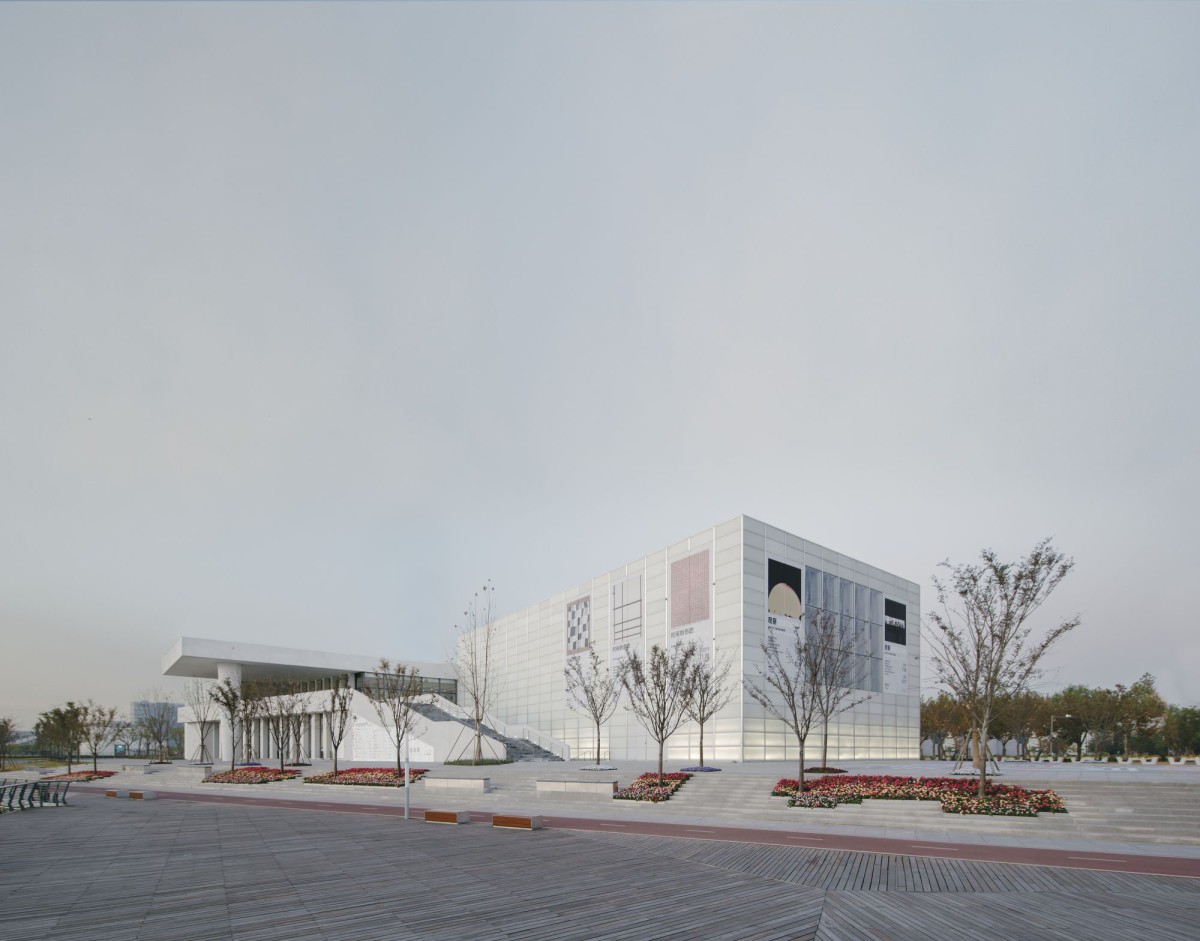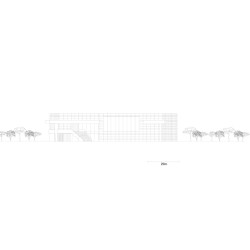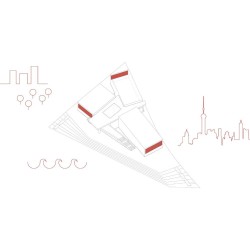David Chipperfield Architects . photos: © Simon Menges
The West Bund Museum is a new art gallery on the Shanghai Corniche, an 8.5 kilometre frontage on the northern bank of the Huangpu River. The promenade connects the Xuhui district to the historic Bund and forms a key part of the West Bund Masterplan, which envisages a new cultural district over nine square kilometres of former industrial land. The museum occupies a triangular plot at the northernmost tip of a new public park, at the point where Longteng Avenue and the river converge.
A raised public esplanade above the flood plain surrounds the building, offering views to the river. The edge of the esplanade on the east side is delineated by a continuous series of steps with landing stages leading to the riverbank. The site offered the opportunity to create a completely freestanding structure and its location allowed for improved access to both the river and the park.
The building consists of three main gallery volumes placed in a pin-wheel formation around a central lobby with a double-height atrium. This configuration allows fordifferent components of the museum to operate independently. The lobby itself is accessed from Longteng Avenue to the west and from the riverside to the east. The latter offers two entrance options: the visitor can either descend into a sunken courtyard at a lower level or climb a set of stairs from the esplanade to arrive in the central lobby at a higher level. Both of these levels give access to the main gallery spaces. The museum shop and café can be found at an intermediate level directly connected to Longteng Avenue.
Each of the three main volumes is 18 metres high, with an upper and lower level. The upper level of each volume contains a top-lit gallery space. The spaces on the lower level vary in function, housing a multipurpose hall, an art studio and education spaces. These are partially sunken, and lit by clerestory windows. A low pavilion housing the café sits at the river’s edge at the level of the esplanade. Its elongated form is intended to maximise river views while its roof serves as a generous terrace fronting the upper entrance. The roof of the atrium remains below the roofline of the major volumes and cantilevers far out beyond the building towards the river and the road. At either end, the roof is supported by a colossal tapering column that draws attention to the entrances. The three dominant volumes are clad with translucent recycled glass, lending the complex an opaline quality. These façades, appearing iridescent during the day and prismatic at night, stand in contrast with the smooth brightness of the plaster clad hovering roof canopies. The pin-wheel configuration of the galleries is reinforced with large windows at their outer ends offering panoramic views over the park, the river and the city.
The Centre Pompidou Paris and the publicly owned West Bund Group have agreed on a contract establishing a cultural partnership. In the five years following the opening, the Centre Pompidou is showing a number of exhibitions in the new museum as part of a cultural collaboration between France and China.
_
Project start:2013
Completion due:2019
Gross floor area:22,000m²
Client:Shanghai West Bund Development Group Co., Ltd.
Architect:David Chipperfield Architects Berlin, Shanghai





























