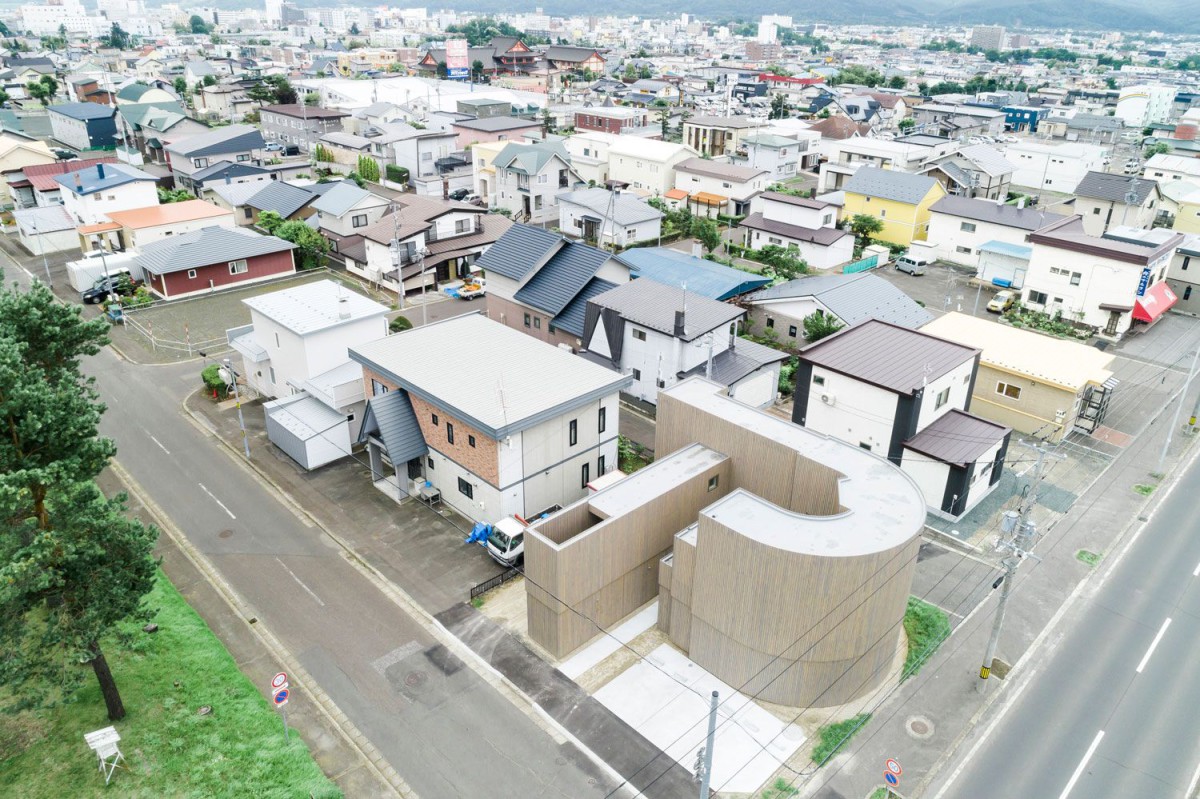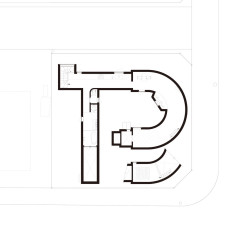Jun Igarashi . photos: © Ikuya Sasaki . + architecturephoto
Charles Moore says, “When I see the map, the coastal rich variety such as bays and ports, islands and archipelagos, coves and estuaries is more interesting than a simple coastline where the land hits the ocean.” ” And the room is a spacious ocean ground architectural version.” And he says “Places like complicated topography to the ocean are Alcove etc., which enables basic human actions.”
This building is a shop combined housing built in Kitami city which is the east town of Hokkaido. On this site, 3 sides face the road. On this site, 3 sides face the road. A neighbor is built in the east. In the south, the neighborhood is built with a road of width 6 meters, where it fell by about 1.3 m. In the west there are two very lane roads with very high traffic on one side “Tonden-dori”. In the north is a context with elementary schools across a road with a width of 8 meters. Three parking lots for shops that are the owner’s request were placed northwest of the site that allowed smooth access to the premises.
We placed the transport vehicle space to the east side of the site.From the approaching store approach, we developed the building’s volume so that the back yards such as trucks and container places can not be seen. In order to arrange the entrance of the store to an invisible position according to the request of the owner, we made an alley and planned that visitors pass through the courtyard.
If the surrounding environment is the ocean and the architecture is an island floating in the sea, the terrain affected by the context of waves and the like appears on the coast where the ocean and the island meet. Such places can have simple coasts and complex coves as well. I think that the shape of this building is the same. This store’s program is a select shop specialized in selective sake, and the couple manages the shop while living here.The interior is a curved space, and you will proceed to the back space while imagining the other side that can not be seen.
The curved space is a complicated topography, it is like Alcove, and in the entire building it is the ocean, which is a double meaningful space. A simple hospitalization at the couple is conditional, a counter is set to make a simple coastline in the ocean, the customer meets the displayed sake, and the customer purchases his own sake from the back warehouse and purchases it for himself.
The plan is repeated to the second floor, and the program is renewed to the residence. This curved tube space has complexity like an river, so it has properties like Alcove. In the big space, make a small intricate entrance (sofa in the birth style). In this space, variety of miscellaneous things such as furniture, chairs and living are floating. I believe that the plane and the space that is the ocean and the cove are inevitably led by the context of context and are whereabouts.
_
チャールズ・ムーアは「地図を見ると湾や港、島や群島、入江や河口など変化に富んだ海岸線は、陸がただ海にぶつかるシンプルな海岸線より面白い。」といい、「建築においても大きなホールや部屋などは広々とした海原の建築版」であるという。そして「海原に対して複雑な地形の様な場所がアルコーヴなどであり、人間の基本的な行為を可能にする。」といっている。今回の建築は北海道の東の街、北見市に建つ店舗併用住宅である。敷地は3面が接道しており、東に隣家、南に1.3mほど下がった幅員6m道路を挟んで隣家、西に「とん田通」という片側2車線で非常に交通量の多い道路があり、北に幅員8m道路を挟んで小学校があるコンテクストである。要望の店舗用駐車場3台を最も敷地へスムーズにアクセス可能な北西に配置。搬入車両スペースを東側へ。店舗の来客アプローチからトラックやコンテナ置場などのバックヤードが見えないように建物ヴォリュームをせり出す。要望により店舗入口は見えない位置へ配置するため路地をつくり中庭を通る。周辺環境が海原であり建築が海に浮かぶ島であるとするならば海原と島が出会う海岸には波などのコンテクストの影響による地形が現れる。シンプルな海岸もあれば複雑な入江もできる。この建築の形も同様であると考える。お店のプログラムは厳選日本酒専門のセレクトショップであり、夫婦二人で暮らしながら運営する。内部はカーブした空間であり、見えない向こう側を想像しながら奥の空間へ進むことになる。カーブ空間は複雑な地形であり、アルコーヴのようでもあり、建物全体においては海原であるという、二重の意味を持った空間である。夫婦二人でのシンプルな接客が条件となり、海原にシンプルな海岸線をつくるようにカウンターを設置しディスプレイされた日本酒と出会い、気に入ったお酒を奥の倉庫から来場者自ら取出し購入するプログラムをつくる。プランは2階へと反復されプログラムは住居へと刷新される。カーブしたチューブ空間は入江のような複雑さをもつので、アルコーヴの様な特性がある。その大きな空間に、更に入り組んだ小さな入江(出窓ソファ)をつくる。家具や椅子や生活の多様で雑多なモノたちも浮遊するキッカケとなる。海原であり入江である平面と空間はコンテクストというキッカケにより必然的に導かれた形であり居場所であると考える。




























