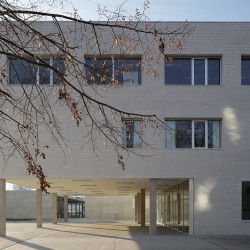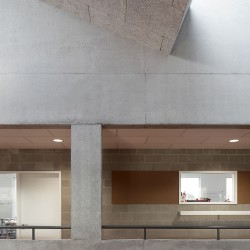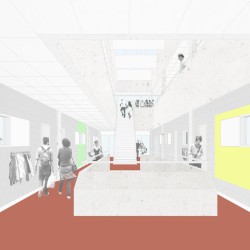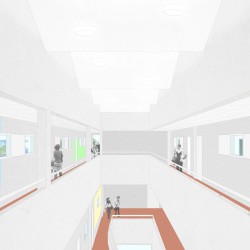STÉPHANE BEEL ARCHITECTS . photos: © Johnny Umans . + gentcement
This new building fits into a larger school community and generates an open inner area between the newly-built school and the existing schools on the site, including the VIP School, the Art Academy, the Labyrint and the Wingerd.
By demolishing the existing sheds of the Roads Department, the heart of the site was vacated and the chaotic ad hoc solutions from the past make way for a clear reorganisation of the internal flow patterns on the high-quality outdoor spaces of the school community.
The manageable open inner area links the various schools together and provides safe flows of traffic inside the school community. The inner area acts as a connection hub: a common outdoor area with extensions to the surrounding streets. The inner area structures the various flow patterns between the buildings.
The new building is planned so that the open inner area is safeguarded. The building volume presents itself to Offerlaan and is oriented towards the ring-road.
The new building project involves the construction of a secondary technical school for 250 pupils and 30 members of staff. The total area of the school building – 4487 m² – is divided over three storeys.
The new building consists of three main zones: the dining hall and two storeys of classrooms, the multipurpose hall and gymnasium and a functional zone in between them, with the main entrance, vertical circulation, toilets and storerooms. The new building houses 11 classrooms, a lab, a classroom for technical studies, an IT classroom, an art room, staff room, gymnasium with changing rooms, multipurpose hall and dining hall with kitchen.
The intention of the plan was to achieve the logical positioning, grouping and linkage of, with and between the various functions and spaces.
The sense of community and solidarity between the pupils and the teachers is stimulated by the well-considered interconnection of the various rooms around a central ‘courtyard’ in a compact building.
The composition is transparent and contains several flows of circulation that prompt the pupils to make individual choices in their daily use of the school building.
The various spaces, such as the corridor, staircase, classroom, hall and roof are in each case conceived very specifically, but together they make up a whole that invites and stimulates the pupils to make a creative contribution and to have a sense of experiment. For example, the roof area encourages them to break away from the school while also providing space of outdoor classes.
_

















