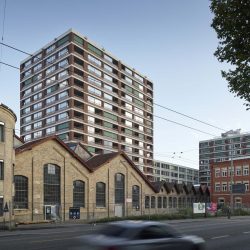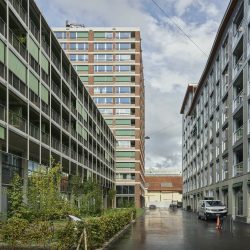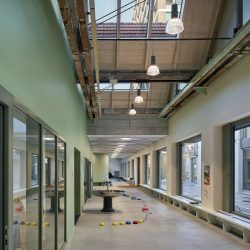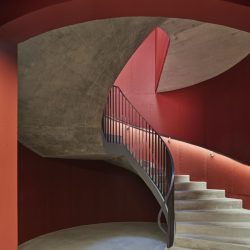
EM2N . photos: © Damian Poffet
The unmistakable atmosphere of Sulzer Areal in Winterthur is shaped by the existing buildings, their materials, and the traces of an industrial past. Our aim is to continue the history of this site. The existing scale of the site, the organisational and compositional principles on which it is based, and the integration of important elements of the built legacy constitute the design DNA of our proposal. Analogous to the existing structures we see the new complex of buildings not as a sculpture but as a conglomerate of four individual buildings that are moved beside each other. As well as offering structural analogies, the new buildings also refer to the specific materiality, not by adopting a historicising or visually analogous approach but more by actively translating the material found on the site into a contemporary language.
In both spatial and programmatic terms, the two-storey ground floor zone with hybrid residential and work functions refers to the industrial hall that once existed here and spatially connects the new ensemble of buildings with the ‘Halle Draisine 1007’ and the ‘Halle Habersack 1012’. The kindergarten in Halle 1007 has an outdoor space on the roof. From the second floor upwards there is residential accommodation in all parts of the complex. In ‘Bigboy’ up to ten dwelling units per storey are reached from a joint circulation core that has a generous entrance hall at ground floor level. In the ‘Tender Tower’ up to three or four dwelling units per floor are reached via a joint core, while in the lower ‘Tender Block’ each staircase serves three to four dwelling units. The narrow courtyard between the existing Halle 1007 and the new buildings recalls similar intermediate spaces that once existed on the site. It is a kind of informal access and passageway that connects the public lanes, courtyards, and squares on the new site.
The expression of the four buildings uses present-day means to relate to the history of the site. On the courtyard side Halle 1007 is given a plain facade of yellowish brickwork with concrete lintels. The continuous layer of balconies in the low, flat ‘Tender Block’ emphasises the horizontal. The two tall buildings are formulated in much the same way as each other. Clad with grey concrete elements, the edges of the floor slabs form continuous horizontals, between which a complex mesh is woven that is made up of vertical concrete parts of different widths faced with rust-red brickwork together with reddish-brown coloured parapets and lintels. In formal terms large windows, delicate metalwork and textile sun protection connect the three parts of the new building.
_
Photographs: © Damian Poffet, Berne-Liebefeld
Dates: Competition 2018 · Planning phase 2018–2023 · Construction phase 2020–2023
Team EM2N
Partners: Mathias Müller, Daniel Niggli · Associates: Fabian Hörmann (competition), Björn Rimner (execution) · Project leader (competition): Mathias Kampmann · Project leader (execution): Nils Heffungs · Project leader (execution ‘Halle Draisine’): Olivia Rudolph · Project team (competition / feasibility study): Kārlis Bērziņš, Marina Esguerra Laudo, Marta García de Domingo, Julia Martignoni, António Mesquita, Konrad Scheffer, Gustavo Takata, Caroline Vogel, Jonas Wolf, Kenneth Woods, Anastasia Zharova, Martin Zisterer · Project team (execution): Dario Bruhin, Carolina Cerchiai, Andrea Guido Ferrarini, Antoni Grau, Judith Kimmeyer, Matteo Missaglia, Olivia Rudolph, Susan Singer, Michaela Štolcová, Adrian Wetherell
Specialist planners
Construction management / construction realisation: Implenia Schweiz AG, Opfikon · Civil engineer: Gruner Schweiz AG, Zurich · Landscape architecture (site): Vogt Landschaftsarchitekten AG, Zurich · Landscape architecture (plot): Balliana Schubert Landschaftsarchitekten AG, Zurich · Facade planning: gkp fassadentechnik ag, Aadorf · Planning heating / ventilation / air-conditioning and sanitary services: Balzer Ingenieure AG, Winterthur · Electrical services planning: enerpeak ag, Winterthur · Building physics / acoustics: EK Energiekonzepte AG, Zurich · Fire protection: Conti Swiss AG, Solothurn · Planning of smoke control systems: JOMOS Brandschutz AG, Balsthal
Location
Winterthur, Switzerland
Procedure
Competition, 1st prize
Client
Implenia Schweiz AG
Year
2018–2023
Status
Built
Program
Ateliers, Commercial premises, Communal roof terraces, Housing, Kindergarten, Primary school, Studios
Size
37,100 m2 (Bigboy, Tender Tower, Tender Block)
1,628 m2 (Halle Draisine)































