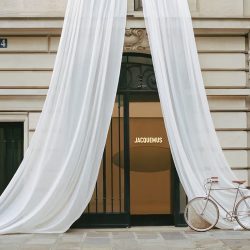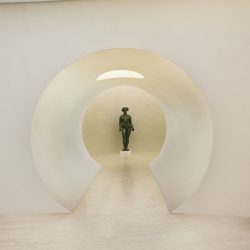
OMA . photos: © Bea De Giacomo
Over the past two years, OMA has been working with Jacquemus on the brand’s physical presence. It began with the shop at Galeries Lafayette in Paris, followed by three new shops in department stores in London and Dubai. This rapid growth created the need for a unified workspace to bring together staff spread across Paris.
The new office is located in two Haussmannian buildings in Paris’ 8th arrondissement. Our design transforms the ground floor, the fifth floor and the sixth into a collection of formal and informal workspaces. The ground floor is where the two buildings connect via a new circulation core and also the main interface for the brand and its clients. It features a bar that can be repurposed for events and presentations, and a private display area for the latest collections. Walls and furniture blend into one continuous form that integrates seating and display. Natural light is brought in through a skylight above the bar and a courtyard that separates the dislay area from the rest of the building. The fifth floor includes private offices and a large meeting room that extends into an area for collaborative work, all opening towards a terrace overlooking the Eiffel Tower.
Like the stores, the headquarters references Jacquemus’ origins with materials like white travertine, terracotta tiles, and rough-textured plaster. On the fifth floor, handcrafted terracotta tiles tie the various workspaces together. The top floor, reserved for the CEO, is rendered as one cohesive and unified space with both the walls and floor finished in white stucco.
_



















