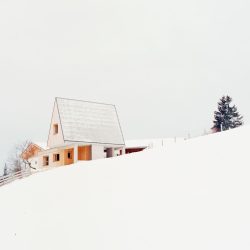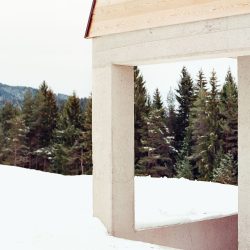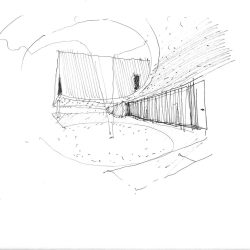
Alpina Architects . photos: © Simone Bossi
The enclosed farmstead with a farmhouse and agricultural building dating back to 1850 is surrounded by meadows, forests, and nature. The residential building, with its massive stone outer walls covered in plaster and its wooden roof structure, reflects the traditional and cozy character of the local area.
The conversion of the farm’s single-family house into a two-family house requires an expansion of the historic structure to provide sufficient space for the farm owner, his wife, and their daughter’s family. To maintain the typical historic character of the farmhouse with its significant apertures, the expansion is carried out horizontally, as was historically customary, rather than vertically. A new volume, which consciously tries to visually stand out from the existing structure, finds its own character through a reinterpretation of the pitched roof. The existing structure is preserved, and the history of the farm remains clearly visible. The new addition blends seamlessly into the traditional farmstead and creates a unified ensemble with the other buildings.
The expansion towards the north respects the farmhouse and is connected to it through a new flat-roofed volume. Side glass elements separate and connect the two volumes. The main entrance is located here. The existing building includes an open and flexibly usable living area with a gallery loft, while the new volume houses the sleeping quarters, including a master bedroom and bathroom on a higher-level. The trigger for the elevation by one level was the beautiful view towards the Rosengarten to the east, which would otherwise have remained hidden.
The facade of the complementary volume, as well as its pitched roof, are covered with larch wood cladding, while the base and flat roof areas are made of concrete. A protected and intimate outdoor area, created by the extension of the flat roof towards the barn, connects the farm complex, and the outdoor space is filled with new quality. The resulting circular patio forms a buffer zone and thus a clear separation between living and working on the farm. The arrangement on different levels, as well as the integration of the outdoor space, creates diverse and unique visual references. The sunrise is visible from the rooftop terrace, the panoramic terrace between the farmhouse and barn frames the sunset, and passing deer can
be observed from the breakfast table.
_





























