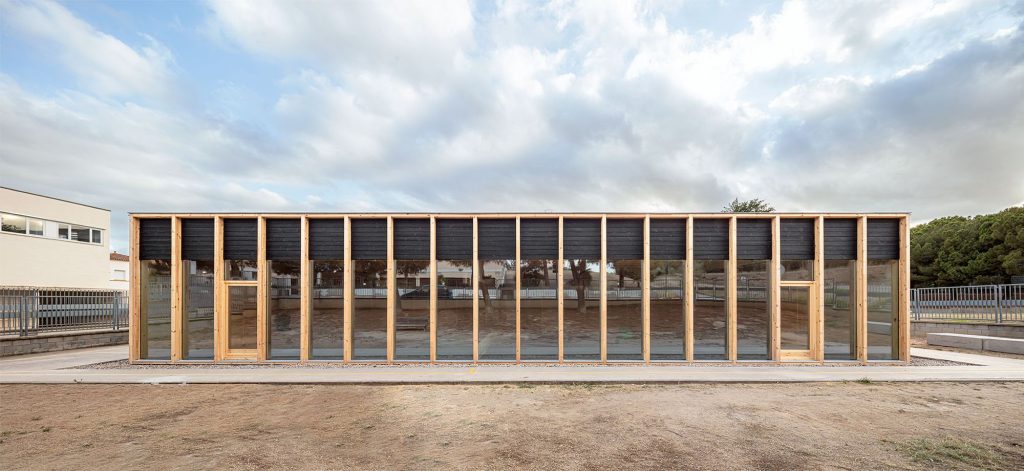
Ágora Arquitectura . photos: © Adrià Goulà
The assignment requires the expansion of a municipal gymnasium.
We are on the western edge of Lliçà de Vall; between the agricultural valley of Tenes and the industrial plain of Vallès Oriental.
In the plot, these two different realities stand out. On the one hand, an old prefabricated concrete sports pavilion, a cement track that has fallen into disuse and a set of railings built with galvanized sheets that give the site a marked industrial character. On the other, a small grouping of pine trees on the NE side of the site, a soft sablon ground and a wooded background, reminiscent of the less present wild nature of the place.
The project aims to soften the found artifice. Without undoing the present dichotomy. Taking advantage of the discovery.
Thus arises the idea of exploring wood; as a decarbonized material of the site, the module; as a constructively effective system of the plot and the light; as a natural resource, capable of creating a sustainable and healthy environment.
A prefabricated wooden box is placed on the track, separated by 2m from the existing gymnasium. The gesture generates a new state of comfort, protects the user from the weather and allows new activities, games and experiences in the old place. The action avoids an unnecessary demolition, saves a new construction and reuses an existing infrastructure, putting in crisis, old models of our obsolete industrial past.
On the runway, a recycled wood – linoleum composed of cork flour – cushions, conditions and soundproofs the old floor for the new planned activity.
Around the perimeter of the runway, a forest of prefabricated natural wood pillars and beams frees the floor from the structure, establishing a relationship with the verticality of the adjacent grove and the pre-existing modular systems on the site.
Between the new pillars, a standardized TKH panel blinds the envelope, lightening the vertical and horizontal planes of the construction. When this enclosure is present, it is clad with fire-treated wood, using the oriental Yakisugi technique, to build an inert bark that both disappears from the visual plane and reduces the maintenance cost of the envelope to zero. When the TKH does not exist, a low emissive glass allows a new material relationship with the environment; during the day, a pine forest invades the new construction with its reflections. During the night, a new activity illuminates the city, turning the architecture into transparency.
The new wooden box is joined to the old concrete box by a corridor of light crowned by a folded galvanized sheet. The sheet metal redefines the idea of the boundary of the plot. The light divides and allows the coexistence between the two constructions. It blurs the threshold of the two bodies. It builds an intermediate state. It makes it possible to be between the soft and the hard of the place. Like happens in the whole project.
_
El encargo requiere ampliar un gimnasio municipal. Nos encontramos en el límite Oeste de Lliçà de Vall; entre el valle agrícola de Tenes y la planicie industrial del Vallès Oriental. En la parcela, destacan estas dos realidades distintas. Por un lado, un antiguo pabellón deportivo prefabricado de hormigón, una pista de cemento caída en desuso y un conjunto de barandas construidas mediante chapas galvanizadas que confieren al lugar un marcado carácter fabril. Por otro, una pequeña agrupación de pinos en el lado NE del terreno, un suelo blando de sablón y un fondo boscoso, que recuerda la menos presente naturaleza salvaje del lugar. El proyecto persigue enblandecer el artificio encontrado. Sin deshacer la presente dicotomía. Tomando ventaja del descubrimiento. Surge así la idea de explorar la madera; como un material descarbonizado del emplazamiento, el módulo; como un sistema constructivamente eficaz de la parcela y la luz; como un recurso natural, capaz de crear un ambiente sostenible y saludable. En la pista, se posa una caja de madera prefabricada, separada 2m del gimnasio existente. El gesto, genera un nuevo estado de confort, protege al usuario de la intemperie y permite nuevas actividades, juegos y experiencias en el viejo lugar. La acción, evita un derribo innecesario, ahorra una nueva construcción y reutiliza una infraestructura existente, poniendo en crisis, viejos modelos de nuestro pasado industrial obsoleto. Sobre la pista, una madera reciclada -linóleo compuesto de harina de corcho-, amortigua, acondiciona e insonoriza el viejo suelo para la nueva actividad prevista. Perimetralmente a la pista, un bosque de pilares y jácenas de madera natural prefabricados, permite liberar el suelo de estructura estableciendo relaciones con la verticalidad de la arboleda adyacente y los sistemas modulares pre-existentes en el solar. Entre los nuevos pilares, un panel TKH estandarizado, ciega la envolvente, aligerando los planos verticales y horizontales de la construcción. Cuando existe este cerramiento, este se reviste de madera tratada al fuego, mediante la técnica oriental Yakisugi, para construir una corteza inerte, que tanto desaparece del plano visual, como reduce a cero el coste de mantenimiento de la envolvente. Cuando el TKH no existe, un cristal bajo emisivo, permite una nueva relación matérica con el entorno; Durante el día, un bosque de pinos, invade la nueva construcción con sus reflejos. Durante la noche, una nueva actividad, ilumina la ciudad convirtiendo la arquitectura en transparencia. La nueva caja de madera, se une a la vieja caja de hormigón mediante un pasillo de luz coronado por una chapa plegada galvanizada. La chapa, resignifica la idea de límite en la parcela. La luz, divide y permite la convivencia entre las dos construcciones. Desdibuja el umbral de los dos cuerpos. Construye un estado intermedio. Posibilita estar entre lo blando y lo duro del lugar. Sucede en todo el proyecto.


















