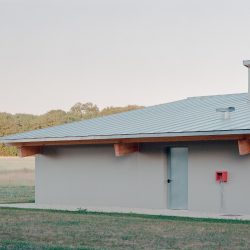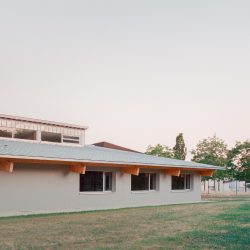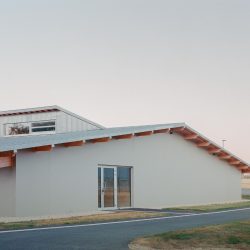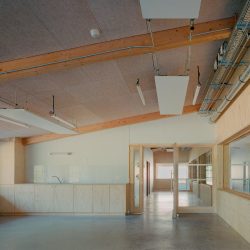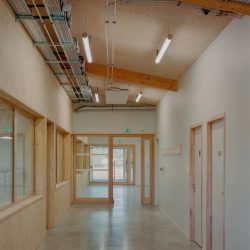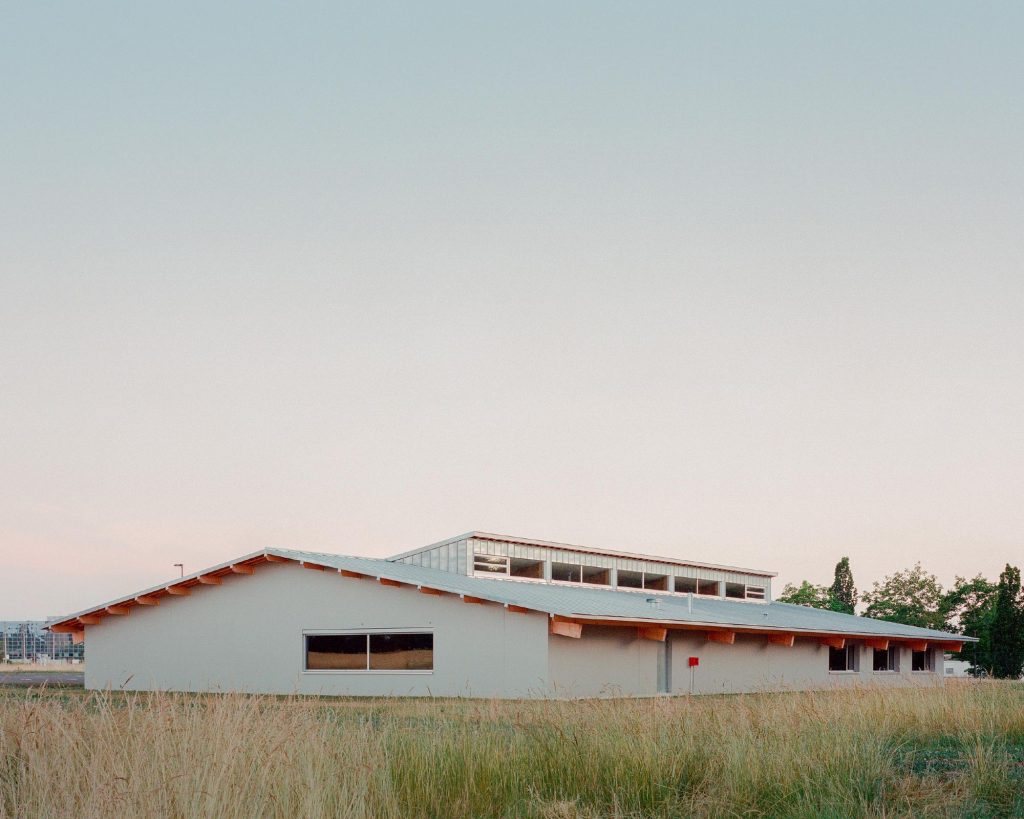
Bauchet de La Bouvrie Architectes . photos: © Charles Bouchaïb
On the edge of the urban fabric, the new shooting center changes the image of a city entrance marked by the natural environment.
Great attention is therefore paid to the proportions between buildings and landscape. The scale of the building is reminiscent of an agricultural shed, from which it adopts the silhouette. The architectural device is simple: a rectangular volume whose low walls, made of prefabricated concrete, are topped with a low zinc roof. One of its sections is extended by a glass frame which, through its asymmetry, creates brightness and rhythm. Inside, a large bay makes the landscape visible from all areas, including the two shooting spaces.
The car park, treated in a landscaped manner, is hidden in the background, an inversion of the ordinary relationship of the car park placed in front of the building.
_





