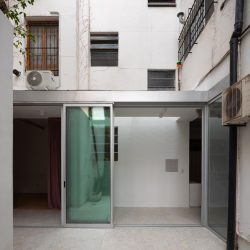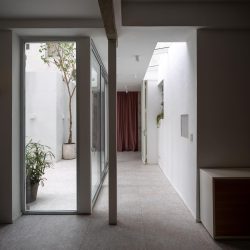
Lucas Torres Agüero . Manuel Mensa . photos: © Fernando Schapochnik
The problem consists in how to connect two contiguous units whose small courtyards are adjacent to each other. One of the apartments contains a complete dwelling while the other must be transformed into a bedroom, two tiny offices and a bathroom. The building that contains them has the appearance of being built with load-bearing walls: narrow and high windows, separation of each of the rooms, and so on. However, behind this distorted stylistics, an extremely interesting concrete structure is hidden: beams of strange proportions: very wide and short, very tall and very narrow; sturdy columns with filleted ends; and unexpected crossings between beams and columns that reveal an aesthetic unconsciousness that is a joy to leave in sight.
The intervention contemplates a roof that connects both apartments by joining opposing columns forming an extremely high corridor, wide enough to be used as a gallery open to the new courtyard. The five sliding windows under the roof have the same width so as to accumulate one behind the other in the center and delimit three zones of the gallery: the access hall to the bedroom/desk at one end; the passage between one unit and the other in the middle; and an extension of the dining and living room at the other end.
This accumulation of panels in the center conceals and is indifferent to the potentially heroic structural effort of the metallic beam that spans a distance of more than five meters without any intermediate support, but also articulates an access door and a storm drain and generates an austere but interesting effect of glosses, shadows, reflections and gradients of green by accumulating ten glass panes one behind the other. The surprise and admiration of the builders at the sight of our “invention” seemed to confirm that we were pushing convention to a delirious state without resorting to extravagance.
The bathroom rests on the wall farthest from the entrance of light, uses the modernist resource of letting the light pass through a superior band of glass and is divided into three parts. In the center there is a curved countertop whose sinks are the product of absorbing the deformation of the space. On each of the sides, a toilet and a shower are accessed through sliding doors that are hidden in the cabinet that divides the bathroom from the rest of the space. The doors of the cabinet relate their rhythm and proportions to the fixed panels of the gallery. The different types of flooring align and divide zones as a way of expressing and relating the different rhythms of the intervention. Mirroring this, a multitude of light fixtures are placed in the different centers of these zones.
_




















