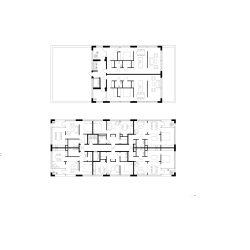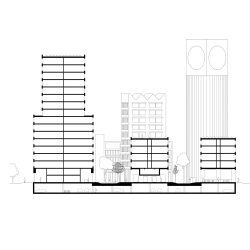
FörstbergLing . Monadnock . Tredje Natur
How can Limhamn’s maritime character be combined with the site’s industrial heritage? The Conglomerate proposal is based on the best of both, reinforcing and weaving together a new collection of buildings. Konglomerat strives for a comfortable and customised living environment, with the ambition to deliver a first-class and future-proof development of Limhamn. A densification that is new but at the same time blends in through its resonance with the extent of the former industrial complex. The former silo conglomerate was part of a much larger group of houses, a rich assemblage of industrial elements that grew and changed over time for ever- changing functional reasons.
Conglomerates are based on lessons learnt from both past and present, and are based on the same spatial ideas. The urban and architectural strategy introduces the idea of a flexible conglomerate of discrete, individual structures. Where each building offers its own specific living
housing qualities and together create a residential area with a high degree of variety that enables many different types of housing.
At the same time, Conglomerate is an adaptable proposal, where memories of the industrial heritage are integrated and revitalised. Although Konglomerat proposes to preserve one of the old silos, the idea of creating a new landmark encompasses the whole ensemble, the new and the old, both the buildings and the square.
the buildings and the square. The proposal presents a set of buildings together with the preserved silo. The strategy remains intact, although the exact composition will change during further dialogue. The whole proposal has an inherent flexibility so that it can easily change as the programme evolves and new insights emerge.
Our proposal creates the framework for a unified narrative and spatial connections across the entire harbour area. The project’s landscape architecture is based on an interpretation of the Limhamn limestone quarry on the outskirts of the city. The limestone quarry has fascinated us with its man-made nature with clear traces of industrial functions, linear connections, self-seeding trees and plants along the edges of the quarry that
together create a unique identity and experience of nature.
Spatially, our proposal becomes part of Fendertorget. Functionally, the area is divided into two zones by introducing a green structure from the green area along Ökajen and a blue structure through the water from Bassängparken. Fendertorget will constitute the primary and formal urban space with
urban space with submerged basins, space for flood protection and a space for local urban life. Conglomerate offers a number of more intimate and informal outdoor spaces with active edge zones along all ground floors. Between the paving stones and larger fragments of the old silo, plants and trees emerge that vary in height and appearance, creating an intuitive and natural passage between the buildings.
The buildings in Conglomerate are all simple and rational structures. They are based on a grid that creates a high degree of flexibility and is aligned with the car park in the garage below. Their generality makes them suitable for many different types of structural systems, such as a hybrid system of solid wood columns and beams with a thinner concrete floor.
The self-supporting façades enable the use of even the heavier recycled elements. The flexible frame creates structures with a long lifespan, allowing a wide range of uses and functions. All in line with our interpretation of sustainability, creating buildings that stand the test of time.
Silo 26
Giving Limhamn’s last silo a new life requires an open and thorough dialogue. Both between the municipality and the developer, but also with Limhamn’s residents and other interest groups in the area. The strength of preserving the silo is above all the idea of not demolishing our historical heritage, but instead finding new areas of use. View from Övägen towards Kvarnhuset and Packhuset.
The proposed plan for the Conglomerate comes from many different conditions, such as the urban fabric of the surrounding city, daylight, parking regulations and accessibility. Each building works on its own, with its own core and independent of the others, but relates to each other’s position to find the overall balance. At the same time, it means that the different volumes can change, as the plan is not completely fixed – but rather the opposite: the plan allows a high degree of flexibility.
To emphasise the Conglomerate as a group of buildings that enhance each other, the ground floors have well-crafted recesses that create generous conditions for life between the buildings – offering larger spaces and diagonal views and connections. and connections. The proposal includes buildings that are strong characters and buildings that are more subdued, with both types finding their place within the Conglomerate.
How can we carry the torch, while retaining the distinctive feel and character of the silos at Limhamn? Demolition is not something we should do lightly, and the View along Bojgatan towards Kvarnhuset and Våghuset.
old cement silos are a logical step towards building a group of houses in concrete. As part of proposing something new, we have explored how we can integrate the material from the existing – soon to be demolished – to minimise the climate impact.
Fragments of the old can be reused in the new structures as façade materials, both as whole existing parts and in processed form as new elements.
_



















