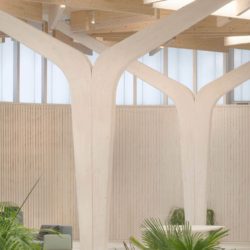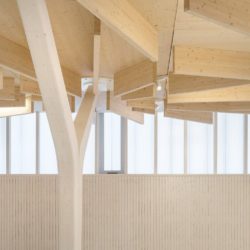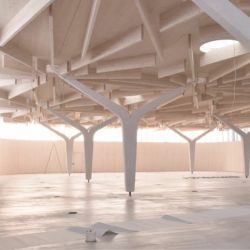
Ludloff Ludloff Architekten . + baunetz
In einem unwirtlichen Gewerbegebiet am südlichen Stadtrand von Bad Schönborn findet sich die für den Möbelhersteller ophelis komplett in Holzbauweise errichtete Ausstellungshalle. Der mit einem umlaufenden Oberlichtband diffus belichtete Ausstellungsraum schließt bewusst das städtebauliche Umfeld aus und schafft eine eigene artifizielle Innenwelt.
Betreten wird das Haus über eine langsam ansteigende Rampe, die in einen langgestreckten konischen Raum mündet. Dieser Eingangsraum öffnet sich nach und nach und geht allmählich in den Hallenkörper über.
Das Dach der Ausstellungshalle wird von sieben leicht abgewinkelten Doppelstützen getragen, die baumkronenartig angeordneten pressverleimten Holzrippen ertüchtigen die Brettsperrholzdeckenelemente zu einem mehrachsig gespannten Deckentragwerk. Punktuell angeordnete Oberlichter werfen schattiges Licht durch diese künstlichen Baumkronen, es entsteht eine Innenwelt, die bewusst Assoziationen zu Naturräumen wach ruft.
Nicht in einem „white cube“, sondern vor diesem „atmosphärischen Hintergrund“ werden die Kollektionen für unsere zukünftigen Arbeits- und Lebenswelten präsentiert. Die angeschlossenen Besprechungsräume dienen sowohl dem kollektiven Austausch über Produktdesign, Fertigung, Marketing und Vertrieb im Kreis der Mitarbeiterinnen und Mitarbeiter als auch dem vertiefenden Kundengespräch.
In an inhospitable industrial area on the southern outskirts of Bad Schönborn you will find the exhibition hall built entirely in wood for the furniture manufacturer ophelis. The exhibition space, which is diffusely lit by a continuous band of skylights, deliberately excludes the urban environment and creates its own artificial interior world.
The building is entered via a slowly ascending ramp that leads into an elongated conical room. This entrance space gradually opens up and gradually merges into the hall body.
The roof of the exhibition hall is supported by seven slightly angled double columns, the treetop-like arranged press-glued wooden ribs strengthen the cross laminated timber ceiling elements to a multi-axially spanned ceiling structure. Selectively arranged skylights cast shady light through these artificial treetops, creating an inner world which consciously evokes associations with natural spaces.
Not in a “white cube”, but against this “atmospheric background”, the collections for our future working and living worlds are presented. The adjoining meeting rooms are used both for the collective exchange of information on product design, production, marketing and sales among the staff and for in-depth discussions with customers.
_



























