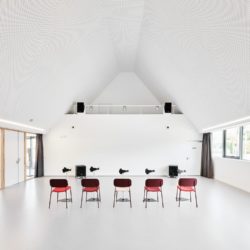
MU Architecture . PHOTOS: © David Foessel . + archdaily
The Media Library ”Les Sources Vives” blurs the line between architecture and sculpture, object and landscape, interior and exterior. Outside, the zinc roof comes together in a refined origami structure resonating with the arcades of the viaduct and the architecture of the Cultural Center. The roof structure unfolds like a large and transparent book where you are invited to enter to make it your own.
Inside, the ceiling is conceived like an immaculate piece whose large movements carry the identity of the spaces. It highlights the different parts of the program, freeing up the uses, but without partitioning them. The folds of the roof and its ceiling guide a movement from the outside to the inside of the building. They support and arouse curiosity, which we believe to be the primary engine of culture.
By merging with the ground, the building integrates the program into its natural environment. The roof is planted in the landscape, it embraces its land. It becomes the landscape while exploiting the calories of the ground thanks to the 15 drillings carried out, which allow the use of green energy by geothermal energy.
The 8 roof slopes, which stretch over 60 meters, are large lattice beams and allow a free-form plan, offering fully modular interior spaces. The heating, electrical and ventilation systems follow a regular grid and free up the walls by passing through the floor. Circulation and evacuation flows are looped in order to work in any scenario.
_























