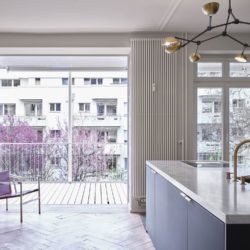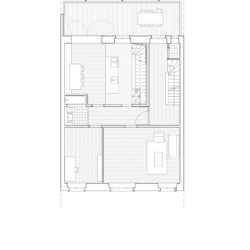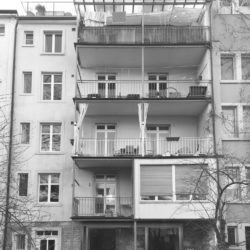
Brandenberger Kloter Architekten . photos: © Basile Bornand
The 18th century basement rooms in need of renovation were converted into a summer flat.
Conversion of the basement floor 2013-2014
Two window enlargements make up the main intervention, allowing a lot of daylight into the depth of the room. The uncovered limestone was exposed and atmospherically thematised. This approach is supported by a stainless steel industrial kitchen, which reflects the colours of the adjacent materials and integrates itself as a contemporary element.
Balcony replacement and duplex flat 2020-2021
The existing balconies featuring cast iron supports had to be replaced due to advanced corrosion. As the inner courtyard is not accessible, a lightweight construction had to be developed to be lifted over the 5-storey building within a few days. The entire construction rests on a concrete beam which spans across the terrace at the base of the building without any supports. The floor slab from 2014 was reinforced with additional foundations to accommodate the extra loads. The living space on the mezzanine floor was extended, while the remaining floors have been given a spacious balcony. The 1st and 2nd floors were merged to form a duplex flat. Similar to the first project phase, the windows have been enlarged to bring more light into the new kitchen/living room. The new kitchen made from dark green linoleum and a marble top serves as an eye-catcher for the entire apartment. The planning of the new lighting installations was an integral part of the architectural approach from the very beginning.
_


























