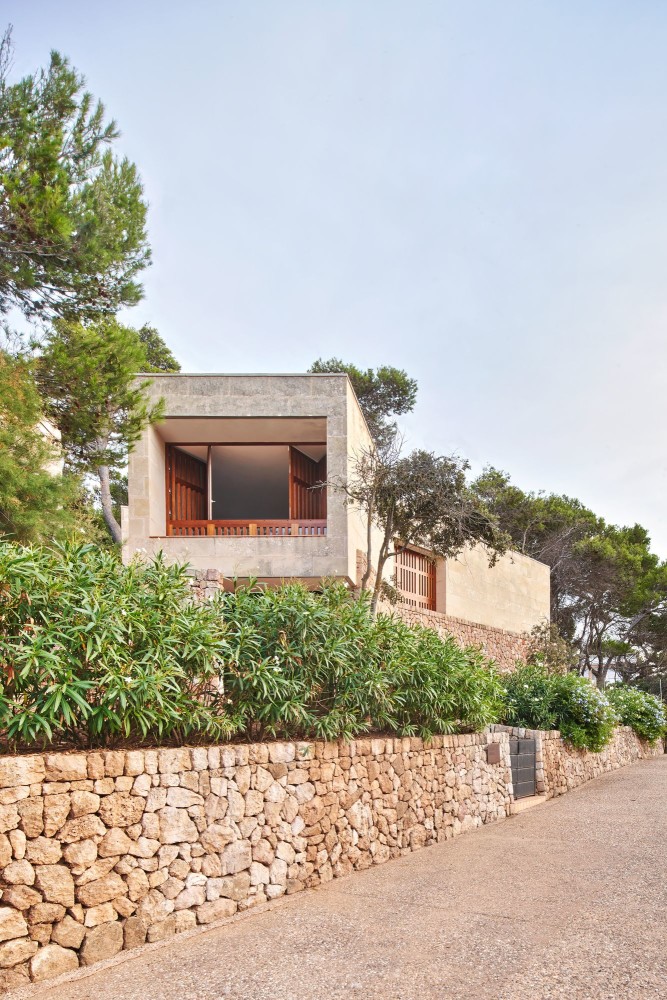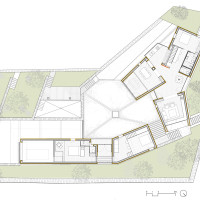Twobo . Luis Twose . photos: © José Hevia
The house can be found in what used to be a fishing settlement in the Northwest of Mallorca Island, just off the Tramuntana mountain range. A spot where four clear seawater coves share a place with the imposing rocky heights of the Cavall Bernat, a distinct feature in the mountains that caught the eye of painters who moved here a hundred years ago… followed by foreign tourists, and their hotels, and their apartments.
It’s precisely under one of these painters houses that this project was done. The plot for building was formerly a garden that slid down with heavy inclination from a tower, relying on dry rock walls to navigate the dips of the uneven terrain.
The project is rooted in the way we choose to observe the things around us. In order to contemplate sometimes we have to close our eyes, hinder our views. To cut ourselves out from our closest neighbors. In this particular case, to shut off from the mess of the massive apartment complex that lies a bit further. The way we did this was enclosing an empty space by building the house on the fringes of the lot. Breaking the living spaces in massive volumes that could divide or isolate or open up depending on what is needed or wanted. A gaze to the sea. A view of the old painters tower or the gardens that blend together by use of shared dry rock walls. Eyes on the Sun, the South and the origins of this place.
The house is the brick and mortar used to build it. But it’s also the empty space between the estructures. Volumes that rise up for rooms, come down for stairs, open up for porches, window sills and other thresholds. Volumes that come together in a meeting ground at the center, like a memory of a little town plaza.
And every home is the sum of its memories.
Memories of how things were built before, with mares rock walls and pebble floors reminiscent of the Pollença cloister. Memories of architect Jorn Utzon who observed the island better than most foreigners or locals. Memories of colored tiles from our childhood.
A few years have passed since the house was built. The family has grown as well as the plants and vegetation around the house. The saltpeter and the cold violent bursts of wind called the tramuntana have worn down the mares’ rock walls facing North, while the sun has left the South face bright as new.
_
Type: residential / Client: private / Location: Pollença (Mallorca) / surface: 300m2 / Architects: Twobo + Luis Twose / Year: 2015 / Pictures: José Hevia /
Title: CASA MARÉS
La casa se ubica en un viejo asentamiento pesquero del noroeste de la isla de Mallorca, tocando la Serra de la Tramontana. Un lugar donde confluyen cuatro calas de aguas claras dominadas por el perfil rocoso del “Cavall Bernat”. Una figura inconfundible que ya desde hace un siglo atrajo a pintores a establecerse aquí, les siguieron turistas extranjeros con sus hoteles y apartamentos. Precisamente, la casa se sitúa en el antiguo jardín de la torre de uno de esos pintores de principios de siglo. El jardín, de fuerte pendiente, estaba configurado originalmente con muros de piedra seca que salvaban el gran desnivel de la parcela. El proyecto es ante todo una elección en la forma de mirar. Para mirar con calma a veces hay que dejar de ver. Cerrarse a los vecinos más cercanos, pero también a la algarabía construida más lejos. Por ello la casa se construye en los márgenes de la parcela para dejar un centro vacío y se fragmenta en varios volúmenes que se ciegan y se abren según cada circunstancia, como para enmarcar alguna vista concreta del mar, o a la antigua casa del pintor y a su jardín que se funde con el del proyecto al prolongar sus muros de piedra. Mirar al sur, al sol y a la historia del lugar. La casa, además de la construcción, es el vacío entre sus volúmenes, el espacio que se abre para crear un lugar de encuentro, que se extiende con escaleras, porches y umbrales, como el recuerdo de la plaza de un pueblo. Toda casa es en definitiva una suma de recuerdos. Recuerdo de la forma de construir tradicional, con muros de marés en las paredes y suelos de cantos rodados como el claustro de Pollença. Recuerdos del arquitecto Jorn Utzon, quien supo ver la isla mejor que nadie. El recuerdo del color de un alicatado visto de niño…. Han pasado los años desde que finalizamos la obra. En este tiempo la familia se ha ampliado, la vegetación vuelve a ocupar gran parte del solar. La sal y la tramontana han envejecido las caras norte de la piedra local de marés, mientras que el sol ha dejado la cara sur luminosa como el primer día.













































