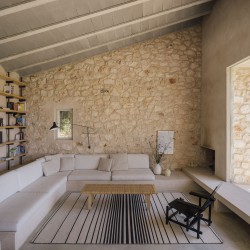Arquitectura al descubierto . photos: © Imagen Subliminal
Villa Icaria, recalling the utopian proposal of Étienne Cabet, seeks to establish a new relationship between country and city, creating a meeting place, an opportunity to once again fill the rural environment with contemporary urban activities. Its volumes are intertwined with nature on the banks of the Tagus. Its solids and cavities describe this double quality. The stone, the rural organicism and the shadow, give way to the glass, the light and the synchronic space.
The floor of the building unfolds two hugs, who comes and who lives, creating a small town articulated around two courtyards-squares. These volumes alternate interior spaces of two types: those that are crossed by the landscape and those that are sheltered inside the stone volumes, capturing visual fragments.
The entire construction is the work of local masons and local materials have prevailed in this return to the essential, the finishes are raw: the exposed concrete vaults, the rustic plastering of the interior walls and the polished concrete floors connecting with the logic of the rural.
Permeability, spatial continuity and intimacy follow one another. The house aims, in short, to offer an alternative to the city, but linked to it; a place of return to the origins, creating a refuge where to develop the hyper-connected technological activity of the 21st century.
The project includes different intentions -search for the best views of the river, conservation of existing trees, sustainability, self-sufficiency- to configure a whole with meaning.
_
Nombre del Proyecto: Villa Icaria
Oficina de Arquitectura: Arquitectura al descubierto
Año finalización construcción: 2020
Superficie construida:450m2
Ubicación: Sacedón Guadalajara
Créditos Fotografía: Imagen Subliminal
Créditos Vídeo: Imagen Subliminal
Villa Icaria, recordando la propuesta utópica de Étienne Cabet, busca establecer una nueva relación entre campo y ciudad, creando un lugar de encuentro, una oportunidad para llenar de nuevo el medio rural con las actividades urbanas contemporáneas. Sus volúmenes se entrelazan con la naturaleza a orillas del Tajo. Sus sólidos y cavidades describen esa doble cualidad. La piedra, el organicismo rural y la sombra, dan paso al vidrio, la luz y el espacio sincrónico. La planta del edificio despliega dos abrazos, a quien llega y a quien habita, generando un pequeño pueblo articulado en torno a dos patios-plazas. Estos volúmenes alternan espacios interiores de dos tipos: aquellos que son atravesados por el paisaje y los que se resguardan en el interior de los volúmenes pétreos, capturando fragmentos visuales. Toda la construcción es obra de albañiles locales y se han primado los materiales del lugar en esta vuelta a lo esencial, los acabados son brutos: las bovedillas vistas de hormigón, los enfoscados rústicos de las paredes interiores y los suelos de hormigón pulido conectando con las lógicas de lo rural. Permeabilidad, continuidad espacial e intimidad se suceden. La vivienda pretende, en definitiva, ofrecer una alternativa a la urbe, pero ligada a ésta; un lugar de retorno a los orígenes, creando un refugio donde desarrollar la actividad tecnológica hiperconectada del siglo XXI. El proyecto recoge distintas intenciones -búsqueda de las mejores visuales del rio, conservación de los árboles existentes, sostenibilidad, autosuficiencia- hasta configurar un todo con sentido.

























