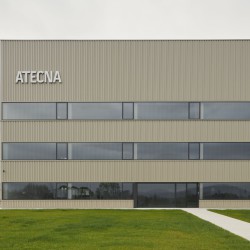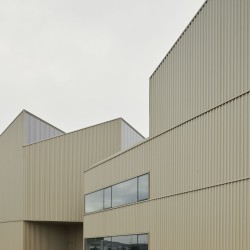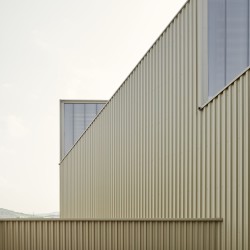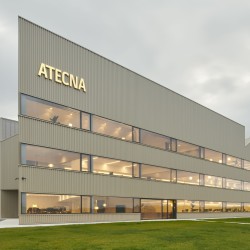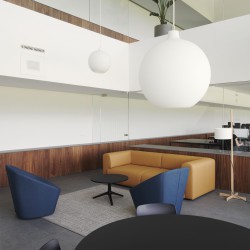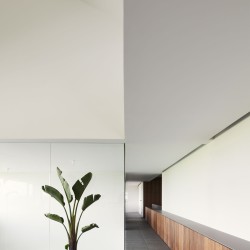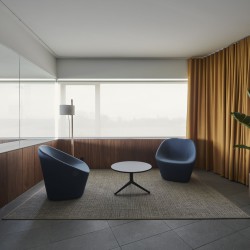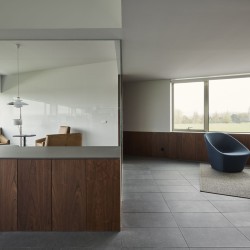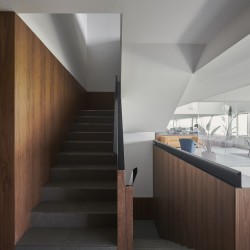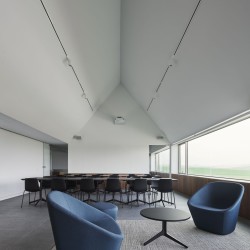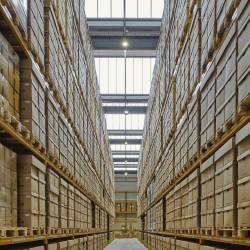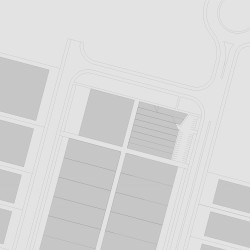Íñigo Beguiristáin . GVG Estudio . photos: © Iñaki Bergera
Atecna is a company specialized in document management, founded in Pamplona 20 years ago. Its main aim is to help businesses increase their efficiency and improve their decision-making processes through better management of their documentation and data. It started its life as a traditional file custodian but has evolved over the past two decades into a provider of fully digitised document management and pro- cess automation services. Its rapid growth made it necessary to bring together in a single location all the warehouses and offices, which until now were scattered throughout the region.
The program is complex, since it includes various departments with specific needs and different levels of relationships between them and, in turn, between these and the custody unit. Beyond the necessary proximity between the warehouse or archive and the administrative area, the premise was to avoid the traditional dissociation and to ensure a homogeneous treatment of the only resulting volume. In addition to conveying a clear and immediate image, this line of work made it possible to take advantage of the large size of the building to enhance the ambitious image of the administrative façade.
The two orientation options offered by a corner site were immediately opted for as a result of the obvious benefits of the incoming north light to illuminate both the workspaces and the warehouse. It is known that the sawtooth section is ideal to meet this requirement, and that the steel structure is the one that best meets the construction requirements of this characteristic profile. This silhouette and its inevitable evocation of the prototypical factory section, as evidenced by traffic signs or children’s stories, reinforce the forcefulness of the image. On the other hand, the technological lightness conferred by the steel to this broken outline is perfectly suited to the aspirations of an agile, dynamic and aggressive company.
In addition, the repeated succession of gable, as well as their ideal orientation and inclination, offer the perfect support for the almost obligatory solar panels, which occupy most of the roof surface.
Common sense and means economy encouraged subjecting the planimetry of the building to a rigorous orthogonal pattern. Modulation also extends to elevations. The only concession occurs in one of the ver- tices of a substantially square floor. This accident is justified for several reasons. In a plot that is charac- terized by its pronounced corner condition, not only of the block, but also of the entire industrial estate, it is necessary to attend to the convenience of taking advantage of this privileged exposure to gain visibil- ity. On the other hand, the property’s requirement to have a generous terrace oriented at noon, in a building that turns its back to the sun, made it necessary to sensibly manipulate the volume at this point. Finally, the coincidence of the gesture with the position of the only entrance to the warehouse, invites us to signify this access in consonance with the monumentality provided by its scale.
The translation of the oblique geometries, from the section and the lateral elevation to the ground plan, allows to effectively solve all these requirements. The same diagonal, taken to the offices, suggests a staggered section that enriches the perception of space, emphasizes transparency and dissociates hier- archies. In the same way, incorporating the sawtooth of the front wall into the main façade, far from being a casual or arbitrary gesture, allows the sequence to be crowned with a timely entry of light.
A crown also replaces the logo and corporate image of the company. It is made up of the last three teeth of the elevation, with the last one inverted, highlighting the fortunate symbiosis that exists between ar- chitecture and client.
_
PROJECT: Nave y oficinas para Atecna
LOCATION: Esquiroz, Navarre, Spain
ARCHITECTS: Íñigo Beguiristáin
GVG Estudio – Daniel Galar, Josecho Vélaz, Javier Gil
COLLABORATOR: Amaia Lumbreras del Peral (Arch.)
BUILDING ENGINEER: Miguel Sola
STRUCTURE ENGINEER: Eduardo Ozcoidi
SYSTEM ENGINEER: Naven Ingenieros
CONSTRUCTION COMPANY: Erro y Eugui
FURNISHING: Spiu
DEVELOPER: Atecna
AREA (sqm): 4286 + 2905 (urbanization)
SCHEDULE: 06.2019 / 01.2021
PHOTOGRAPHY: Iñaki Bergera
Atecna, fundada en Pamplona hace 20 años, es una empresa especializada en la gestión documental. Comenzó su andadura como un negocio tradicional de custodia, pero ha evolucionado hasta convertirse en un proveedor de servicios de automatización de procesos, digitalización y gestión de documentos. Su objetivo principal es ayudar a otras empresas a incrementar su eficiencia y optimizar sus procesos de toma de decisión mediante la mejora de la gestión de sus documentos y datos. Su rápido crecimiento provocó la necesidad de aunar en un único emplazamiento todas las naves y oficinas, dispersas por la comarca, que había venido ocupando. El programa es complejo, toda vez que incluye diversos departamentos con necesidades específicas y diferentes niveles de relación entre los mismos y, a su vez, de éstos con la nave de custodia. Más allá de la necesaria relación de proximidad entre el almacén o archivo y la zona administrativa, se planteó como premisa evitar la tradicional disociación y procurar un tratamiento homogéneo del único volumen resul- tante. Además de trasladar una imagen clara e inmediata, esta línea de trabajo permitía aprovechar la importante dimensión de la nave para potenciar la ambiciosa imagen de la fachada administrativa. Las dos opciones de orientación que ofrecía un solar en esquina se decantaron inmediatamente como consecuencia de las evidentes bondades de la luz del norte para iluminar tanto los espacios de trabajo como el almacén. Es sabido que la sección en diente de sierra es idónea para resolver ese requisito, así como que la estructura metálica es la que mejor resuelve los requerimientos constructivos de este perfil característico. La referida silueta y su inevitable evocación a la sección prototípica de fábrica, tal como evidencian las señales de tráfico o los cuentos infantiles, refuerzan la rotundidad de la imagen. Por otro lado, la tecnológica ligereza que confiere el acero a este contorno quebrado encuentra perfecto acomo- do entre las aspiraciones de una empresa ágil, dinámica y agresiva. Además, la reiterada sucesión de faldones, así como su idónea orientación e inclinación, ofrecen el so- porte perfecto para las casi obligadas placas solares, que ocupan la mayor parte de la superficie de la cubierta. El sentido común y la economía de medios animaban a someter la planimetría del edificio a una rigurosa trama ortogonal. La modulación se extiende, igualmente, a las elevaciones. La única concesión se pro- duce en uno de los vértices de una planta sensiblemente cuadrada. Este accidente se justifica por varios motivos. En un solar que se caracteriza por su acusada condición de esquina, no solo de la manzana, también de todo el polígono, procede atender a la conveniencia de aprovechar esa privilegiada exposi- ción para ganar visibilidad. Por otro lado, el requerimiento de la propiedad de tener una generosa terra- za orientada a mediodía, en un edificio que le da la espalda al sol, obligaba a manipular sensiblemente el volumen en este punto. Finalmente, la coincidencia del gesto con la posición de la única entrada al al- macén, invita a significar este acceso en consonancia con la monumentalidad que proporciona su escala. La traslación de las geometrías oblicuas, de la sección y el alzado lateral a la planta, permite resolver eficazmente todos estos requerimientos. La misma diagonal, llevada a las oficinas, sugiere una sección escalonada que enriquece la percepción del espacio, enfatiza la transparencia y disocia las jerarquías. Del mismo modo, incorporar el diente de sierra del testero a la fachada principal, lejos de ser un gesto casual o arbitrario, permite coronar con una oportuna entrada de luz la secuencia. Una corona sustituye también el logo y la imagen corporativa de la empresa. La conforman los tres últi- mos dientes del alzado, con el último invertido, poniendo de manifiesto la afortunada simbiosis que se da en este caso entre arquitectura y cliente.



