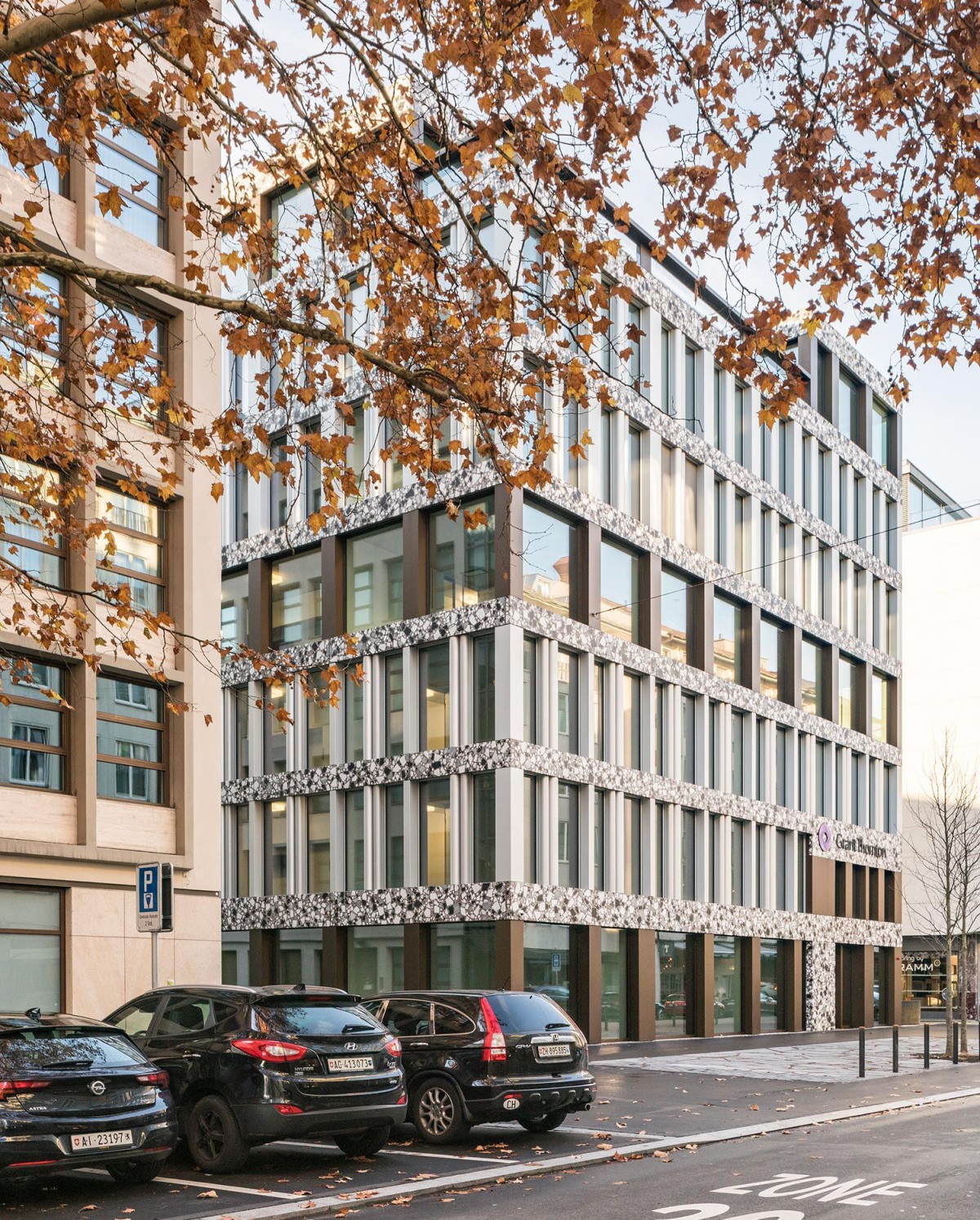Gigon / Guyer Architekten . photos: © Roman Keller . + swiss-architects
The new office building of the Balzan Foundation is located in the “financial district” of Zurich, not far from the lake shore and the Congress House. It stands alone, like the previous building, but is nonetheless integrated into the existing perimeter block through its placement and size.
The façade of the new building is constituted by largely horizontal elements of artificial stone and vertical metal profiles, which echo the inner load-bearing structure of concrete ceilings and steel composite columns. The horizontal elements made of polished, prefabricated concrete (artificial stone) on the insulated ceiling fronts refer to the terrazzo floors of the interior; the vertical metal profiles of various sizes and shapes clad and conceal both the loadbearing columns and the individually operable façade flaps. The profiles are rectangular or rounded in cross-section, making them interpretable not only as columns or double columns, but also as “ventilation ducts” for fresh air. The façades of the publicly accessible ground floor and the top floor, with its terraces and spaces for special uses, feature an expanded grid and bronze-coloured metal profiles. However, the façade of the fourth floor is also set apart by a double grid that structures the exterior appearance of the seven-storey building.
Visitors are welcomed by a two-storey entrance hall facing the city. In memory of the institution’s founder, terrazzo flooring and sumptuous light fixtures lend the spacious entry Italian “grandezza”. The interior fit-out of the premises for the tenant, the audit and consulting firm Grant Thornton, was conceived and created in tandem with the core and shell construction. The layout of the partitions, wet rooms, built- in furnishings and in particular the custom-designed LED lighting are thus an integral part of the architecture.
The structural concept as well as the heating and ventilation of the building were geared toward reducing the thickness of the ceilings to a minimum in order to add another storey without exceeding the specified building height. On the other hand, the building was to be as ecologically sound as possible. The energy concept involves ventilation with decentralised façade units and central heat recovery, combined with a thermo active building system in the concrete ceilings, as well as the connection to an anergy grid fed with lake water and a photovoltaic system on the roof.
There is no garden in front of the building as ordinarily required in this neighbourhood, nor are there parking spaces as in the adjacent buildings. Instead, the new building features a spacious forecourt. In allusion to a garden, the ground in front is covered not only with asphalt but also with large, walkable, broken stone slabs with greened gravel joints. Two freshly planted tulip trees will complement the mighty plane trees on Dreikönigstrasse. In the south-western space between the buildings, metal planters flanking the lobby will accommodate various types of willow – from small willow bushes to a single willow towards the courtyard, which can grow into a tree.
_


















