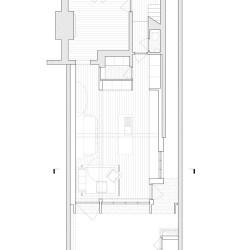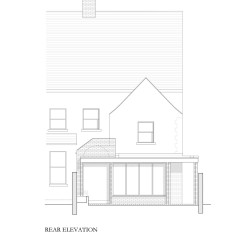Ryan W. Kennihan Architects . photos: © Aisling McCoy
The existing Victorian semi-detached house is an interesting collage of disparate elements, materials and shapes, all unified by a simple timber beam painted white. We repeated this method of composition – collage unified by a simple beam – to the rear of the house to instil a conversation between old and new rather than a simple contrast.
The opportunity to bring in light and achieve height was only possible along the side of the existing return so we created a tall barrel vault as a space for dining. To the house side we pierced the vault with a parabolic rooflight while further along we cut the vault to catch southerly light over the top of the flat roof. The rear facade addresses the full width of the garden while creating a deep threshold porch through to the side lane. The clean refinement of the interior is countered externally with a material palette of stock and reclaimed brick suitable for the backlands.
_
Kenilworth Park, Dublin
Ryan W. Kennihan Architects
Team: Ryan Kennihan, Jarek Adamczuk, Colin Sweeney
Photographs: Aisling McCoy



















