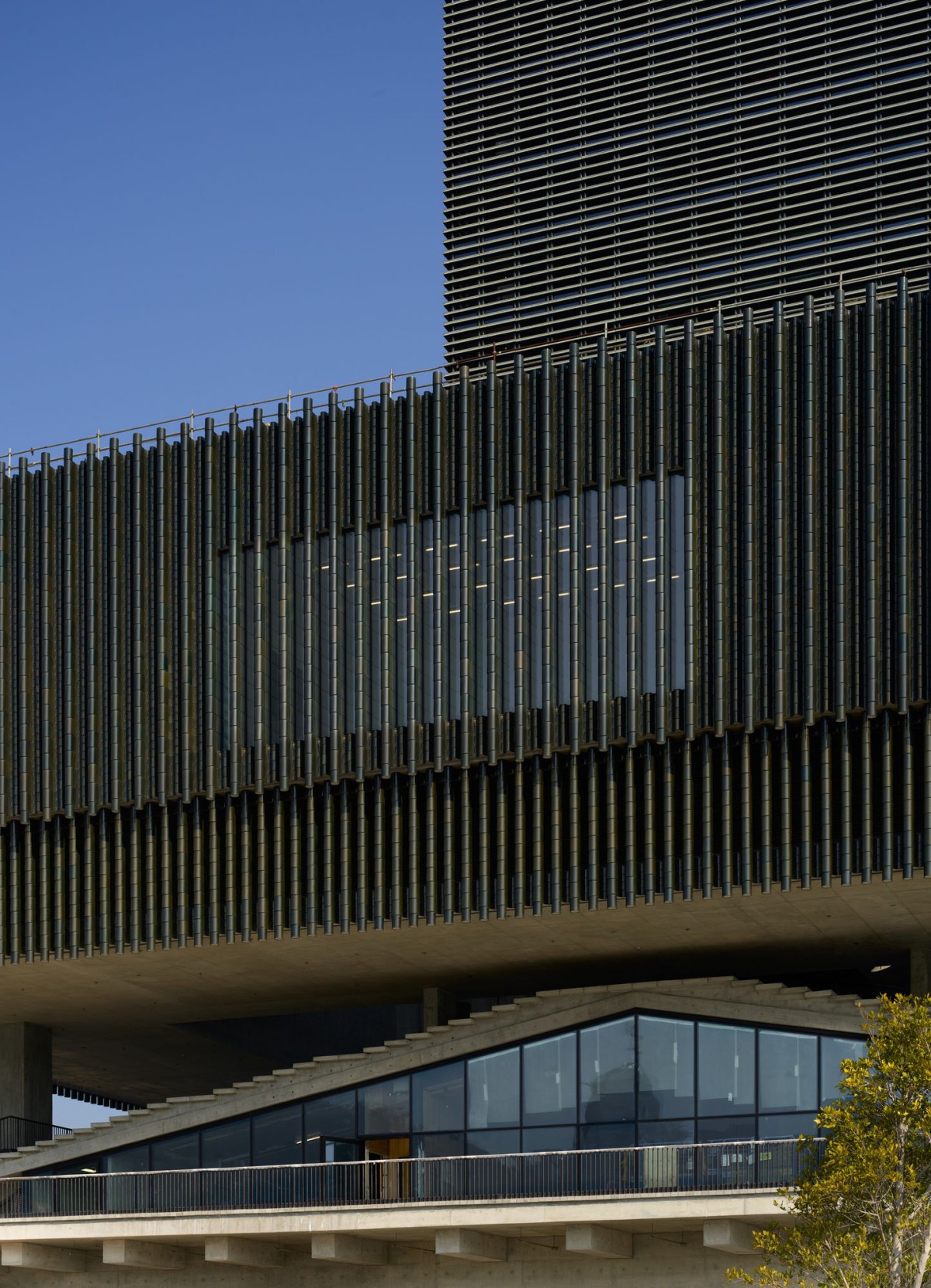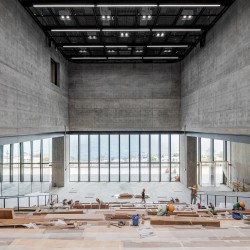Construction of the M+ museum building is officially complete. Museum staff now occupy the building and begin preparing for a public opening in late 2021. Readying of the 65’000 square metres of museum space – including a 17’000 square-metre spectrum of diverse exhibition and display areas – began with the receipt of the Occupation Permit on 24 December 2020 and is well underway.
Located in Hong Kong’s West Kowloon Cultural District on the Victoria Harbour waterfront, the M+ building sits on land reclaimed from the sea; the site is intersected by an underground railway tunnel housing the Airport Express, further defining a specificity of place. Excavation around the existing tunnels reveals this distinctive feature as a “found space” with unprecedented potential for large-scale installations, literally anchoring the entire building in the ground. Hovering above this industrial found landscape and the entrance platform, a horizontal volume houses exhibition spaces arranged around a central plaza. A diaphanous vertical extension, containing research facilities, artist-in-residence studios and curatorial offices, is centred above the horizontal exhibition slab to form a single entity. Facing the waterfront, a facade with integrated LED lighting activates the building as a city-scaled display screen, establishing M+ as a part of the dynamic Victoria Harbour skyline. A large outdoor roof garden on the horizontal podium, as well as public restaurants and a lounge housed on the top floors, provide gathering spaces complete with panoramic views of Hong Kong.
For the M+ project, Herzog & de Meuron have formed a design team with TFP Farrells as local partner architect and with Arup as an engineering consultant.
_















