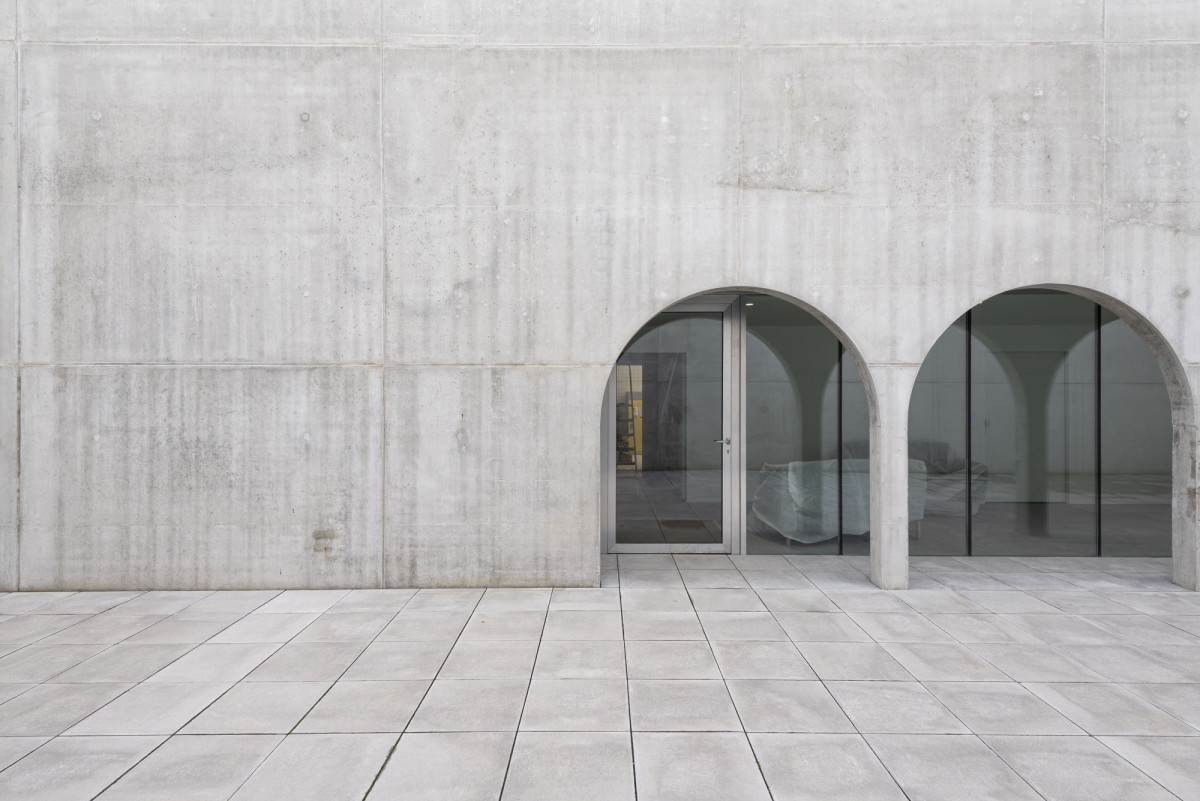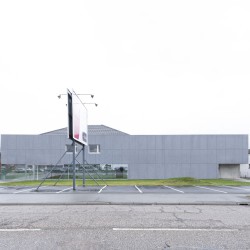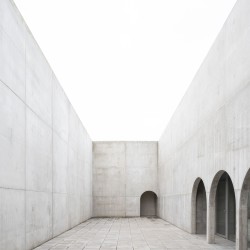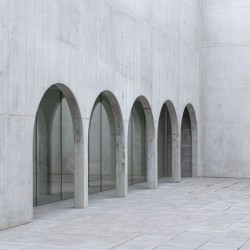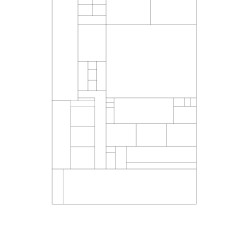GENS . photos: © Ludmilla CERVENY
The existing shop is a former dwelling which seems odd amongst the commercial area big boxes. The program of the operation is no less ambiguous, as it merges commercial and ritual purposes.
A generic box wraps the dwelling and its extensions, doubling the former surface. Its volume copies the surrounding ones while its shade refers to the conspicuously neutral grey suits of the profession.
A large windows reveals the shop. A tiny gate leads to the funeral home. Behind the gate, a concrete inner courtyard shuts the commercial surroundings off behind its high walls. Before one actually enters the building and watches its defunt, he faces the very reason of its presence: its grief, the sky.
_
_ project name: cour
_ architect: GENS
_ program: funeral home and funeral shop
_ client: marbrerie pompes funèbres H. Battavoine
_ context: commercial area
_ location: Thionville / Moselle / France
_ associates:TERRANERGIE thermal engineering
_ surface: 542m2
_ cost: 797 650 €HT (1 472€HT/m)
_ beginning of the project: 2016 / ending: 2020
_ photo: Ludmilla CERVENY

