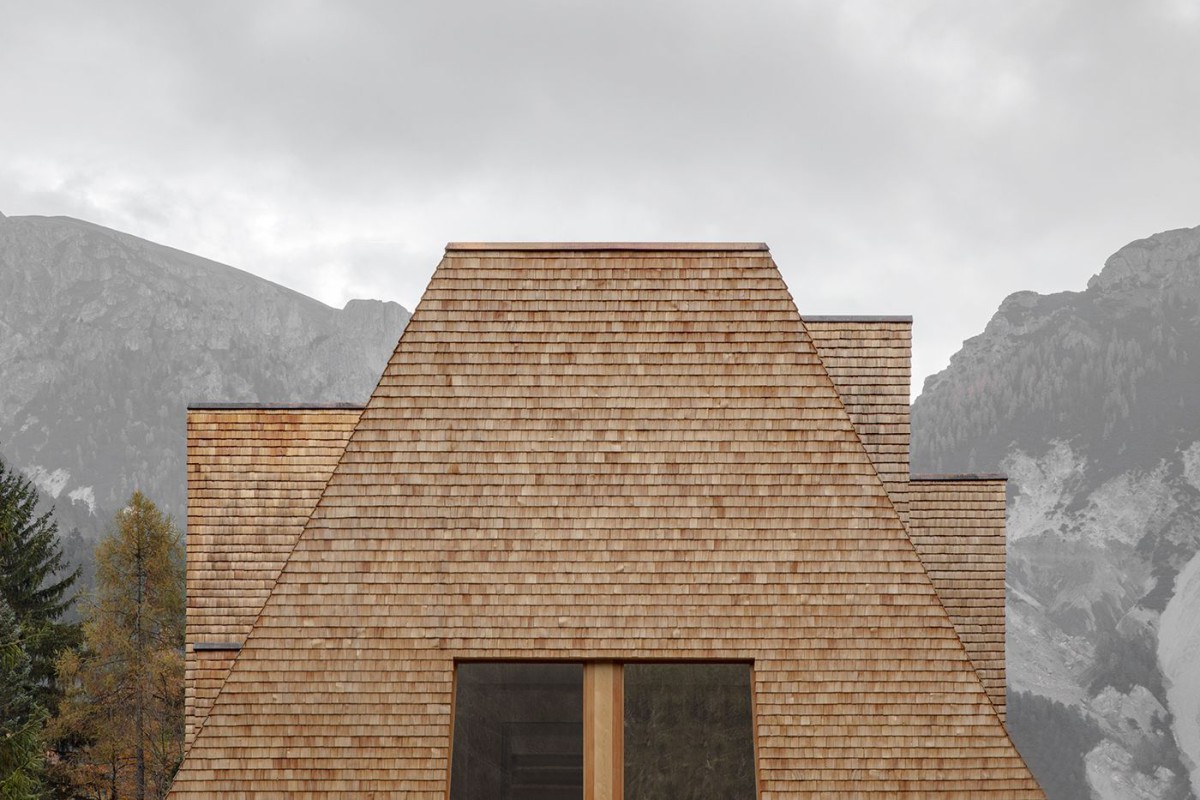Pedevilla Architects . photos: © Gustav Willeit
The ciAsa (Rhaeto-Romanic for house) is a high-alpine family home in South Tyrol’s St. Vigil, surrounded by the Dolomites of Val Badia.
Based on the archaic form of a house, no distinction is made between roof and façade. The rising form of the roof makes the building visible from afar, while at the same time the low eaveslines also provide protection. The shape of the trapezoid appears as a recurring element in the overall design.
The three overground floors are entirely made out of wood from the surrounding forests. Spruce wood was used for the structure, while the interior surfaces and custom-made furniture consist of swiss stone pine. Like a pine cone, the façade is clad with hand-split larch shingles.
The concrete for the basement consists of dolomite rock from the nearby creek, enriched with the property’s own thermal water.
For this project, the aspect of sustainability and regionality was given extra high priority: local materials (natural only), processed by local craftsmen.
_
















