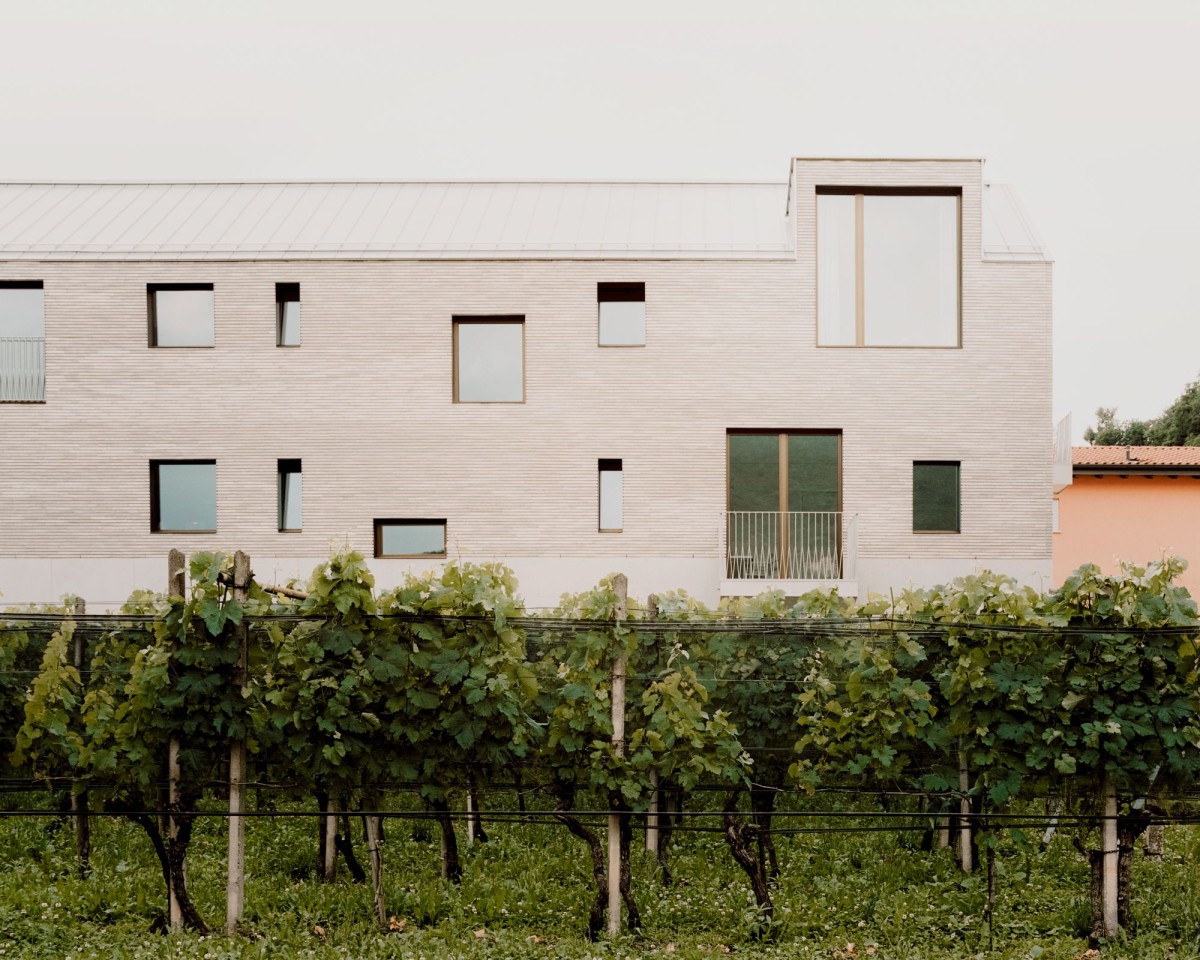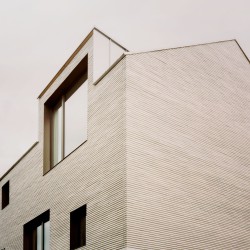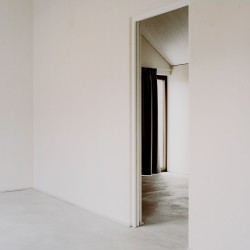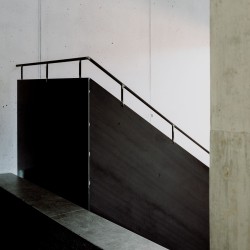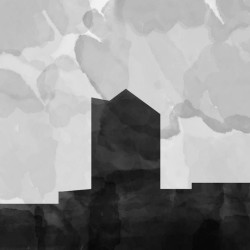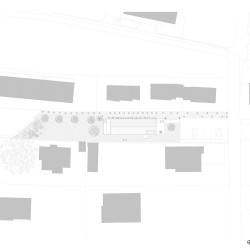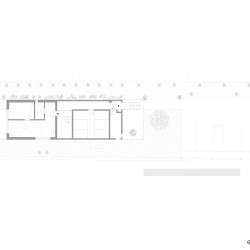Stocker Lee Architetti . photos: © Simone Bossi
The site is located in the northern area of Rancate, in a suburban and residential neighborhood, surrounded by houses and vines. The map has a very elongated and narrow shape (12.7m x 122.6m) and the size of the property imposes spatial limits that have been the guide for the design. The area of interest is mainly flat and well delimited to the north by the road (via Scèr) and on the sides by neighboring lots characterized by the presence of existing residential buildings.
The new Ca’ Ospiti house building (19.4×6.6 meters in plan) takes shape from the desire to underline the existing conformation of the land, and to make this feature a strength for the entire project.
The volume is positioned close to the road to guarantee direct access, but at the same time, it is in close relationship with the surrounding landscape: trees of different species, a lawn, and a gravel path lined with flower plants surround the intervention.
The building consists of 5 apartments of 45 mq each consisting of a bedroom, a bathroom, a kitchen and a dining room with living room.
The space organization is very simple and functional: a central connecting staircase serves two apartments on each floor, while in the basement there is a cellar/technical room and an apartment to host friends and visitors. There are no unnecessary corridor areas.
The volume underlines the search for a pure and simple form, which springs from the surroundings and which relates to the place through a clear and legible language. The remarkable slope of the roof, the relationship between full and empty holes in the facade and the use of refined materials determine a recognizable identity to the building.
The new building has a hybrid structure: the base and the connecting staircase in exposed concrete, while all the walls and floors are made with prefabricated wooden elements. The facade finish is divided into exposed concrete in the lower part and masonry with bricks that characterize the ventilated facade in the upper part. The internal walls of the housing units are made of fir wood with a white glaze.
_
Projectname: Residential building
Place: Via Scèr 24, Rancate, Switzerland
Client: Stocker Lee Architetti
Design period: October 2016 – July 2018
Construction period: January 2019 – March 2020
Completion: March 2020
Property: 1’155 m2
Surface: 336 m2
Volume: 1’340 m3
Construction costs: –
Civil engineer: De Giorgi&Partners Sa, Muralto
Construction: Bernasconi Sa, Chiasso
Carpenter: Gotthard Holzbau GmbH, Flüelen
Cladding: Bless AG, Erstfeld
Plumber work: Murari & Murari SA, Riva San Vitale
Photographer: Simone Bossi
Stocker Lee Architetti
EDIFICIO PER APPARTAMENTI Il sito si trova nella zona settentrionale di Rancate, in un quartiere periferico e residenziale, circondato da case e viti. Il mappale ha una forma molto allungata e stretta (12,7m x 122,6m) e le dimensioni della proprietà impongono dei limiti spaziali che hanno fatto da guida per la progettazione. La zona di interesse è prevalentemente pianeggiante e ben delimitata a nord dalla strada (via Scèr) e ai lati dai lotti confinanti caratterizzati dalla presenza di edifici residenziali esistenti. Il nuovo edificio per abitazioni Ca’ Ospiti (nella pianta 19,4x6,6 metri) prende forma dalla volontà di sottolineare la conformazione esistente del terreno, e di fare di questa caratteristica un punto di forza per l’intero progetto. Il volume è posizionato vicino alla strada per garantire un accesso diretto, ma al tempo stesso, si trova in stretta relazione col paesaggio circostante: alberi di diversa specie, un prato, ed un sentiero di ghiaia costeggiato da piante da fiori fanno da contorno all’intervento. L’edificio è composto da 5 appartamenti di 45 mq, ognumo formato da una camera da letto, un bagno, una cucina e una sala da pranzo con soggiorno. L’organizzaione degli ambienti è molto semplice e funzionale: una scala di collegamento centrale serve due appartamenti per ogni piano, mentre al piano seminterrato è presente il locale cantina/impianti ed un appartamento adibito ad ospitare amici e visitatori. Non sono presenti aree di corridoio inutili. Il volume sottolinea la ricerca di una forma pura e semplice, che scaturisce dall’intorno e che si relaziona al luogo attraverso un linguaggio chiaro e leggibile. La pronunciata pendenza delle falde del tetto, la relazione tra pieno e vuoto delle bucature in facciata e l’uso di materiali ricercati determinano un’identità riconoscibile all’edificio. Il nuovo edificio presenta una struttura ibrida: il basamento e la scala di collegamento sono in cemento a vista, mentre tutte le pareti e i pavimenti sono realizzati con elementi prefabbricati in legno. La finitura di facciata si suddivide in beton a vista nel parte inferiore e muratura con mattoni facciavista che caratterizzano la facciata ventilata nella parte superiore. Le pareti interne delle unità abitative sono realizzate in legno di abete con una velatura di bianco.

