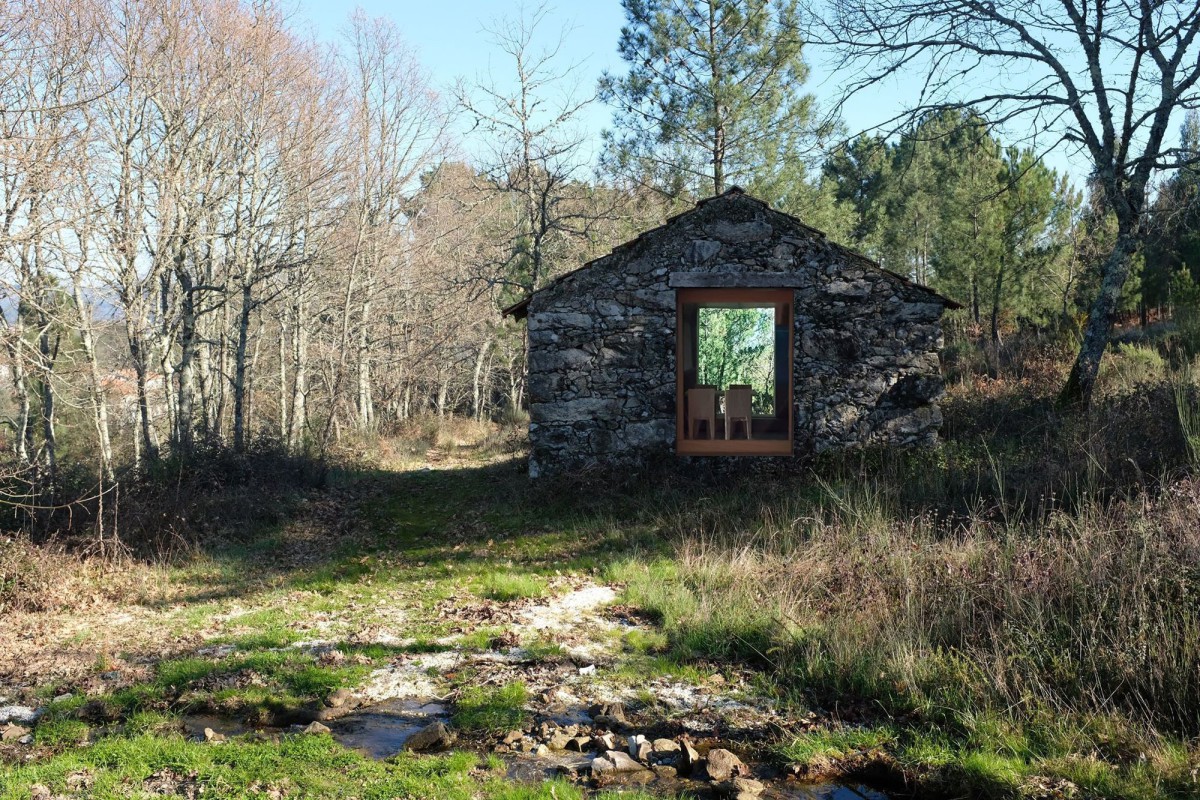One of the current projects of our atelier is Caínha’s Farm.
This project consists of the rehabilitation of a pre-existing set of buildings (main house, caretaker’s house, wine press and a shack) for living and supporting the agricultural activity.
The pandemic situation (March 2020) reestablished the priorities in the development of this project – the young couple (owner of the farm) recently came up with the desire to transform the shack (15 m2) into a small shelter to spend the next summer holidays and to become the primary support to the farm while other constructions are being developed.
In its stone masonry walls, two new glazed openings now frame the landscape of pine and chestnut woods to the northeast and the access path to the southwest. The toilet areas are split on the sides of the entrance door, which was kept. On the opposite wall, the new fireplace lies between the dining and resting areas. The new ceiling and floor slabs are made of solid stone blocks, and the carpentry work is made out of chestnut wood (existing on the farm). Some brass elements and some fabric elements made of burel complete the material palette.
_
Stone cabin, Caínha’s Farm Mangualde 2020













