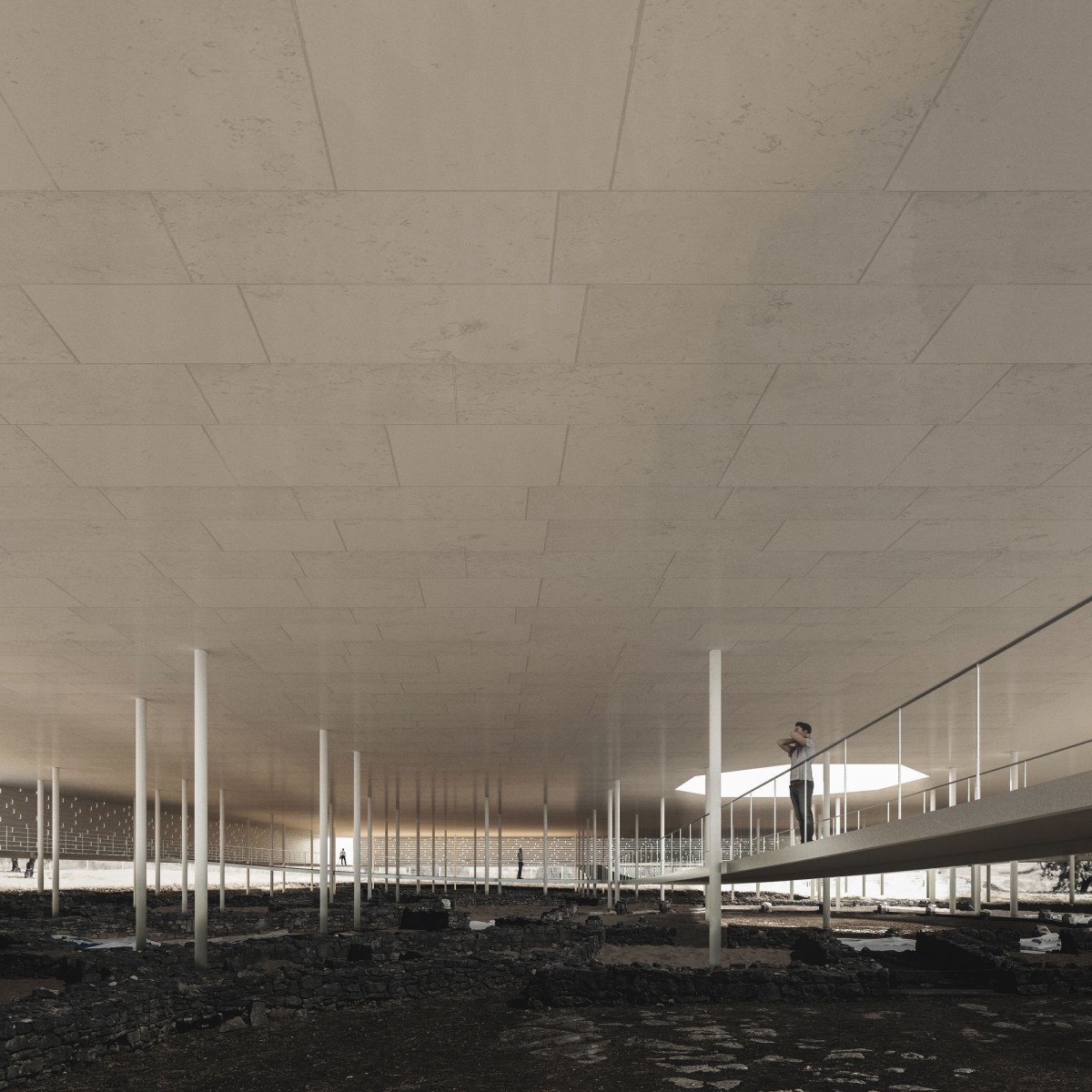ColetIIIIvo . pema studio ( ) . livre atelier
Taking in consideration the landscape value of this territory, the proposal is characterized primarily by the respect shown for the existing landscape. All the natural wealth of this valley, where Villa Romana do Rabaçal is located, elevates the importance and dimension of this intervention far beyond the limits of the built heritage.
It’s framed by this logic of valorization and landscape preservation that the first two basic intentions of this project emerge: metamorphosis of the built complex with the landscape, allowing a minimal impact on the valley perception as a singular organism, and the elevation of the facilities and main pedestrian paths to an aerial level, allowing intervention at ground level to be minimal and punctual.
The result is a set of four volumes with an autochthonous garden roof that “levitate” near the ruins area and communicate with each other from a network of walkways that make the connection between the various facilities and the surrounding territory.
When viewed from the top of Chanca town, the complex will only be recognized by its irregular limestone facades, which at some distance, will function as light-colored rings that subtly hover over the territory.
Ending the whole archaeologic experience, it is proposed, along the way towards North, a limestone guide in the ground, which in a very subtle way takes the visitor in a final and symbolic walk to the naturally highest point of the complex, which is punctuated with a small auditorium for contemplating the landscape.
The Archaeological Complex of Villa Romana do Rabaçal assumes itself as a living organism, willing to adapt to the existing landscape and transform with it, valuing and respecting the territory with all the natural and built elements that composes and characterizes it.
The visit to this place is no longer just a visit to the ruins, assuming a dimension expressed by the experience that fuses the interpretation of a crystallized past with the experience of a landscape heritage in constant transformation.
_
Public Design Contest Archaeologic Complex for The Roman Villa of Rabaçal:
3rd place
ColetIIIIvo Team:
Tiago Pedrosa Martins – pema studio
Daniel Carvalho – livre atelier
Leandro Oliveira
Location:
Rabaçal, Coimbra, Portugal
Project Info:
Museum area – 1 617 m2
Technical área – 808 m2
Ruins protection área – 5 510 m2
Cost – 4 754 900 .00 €











