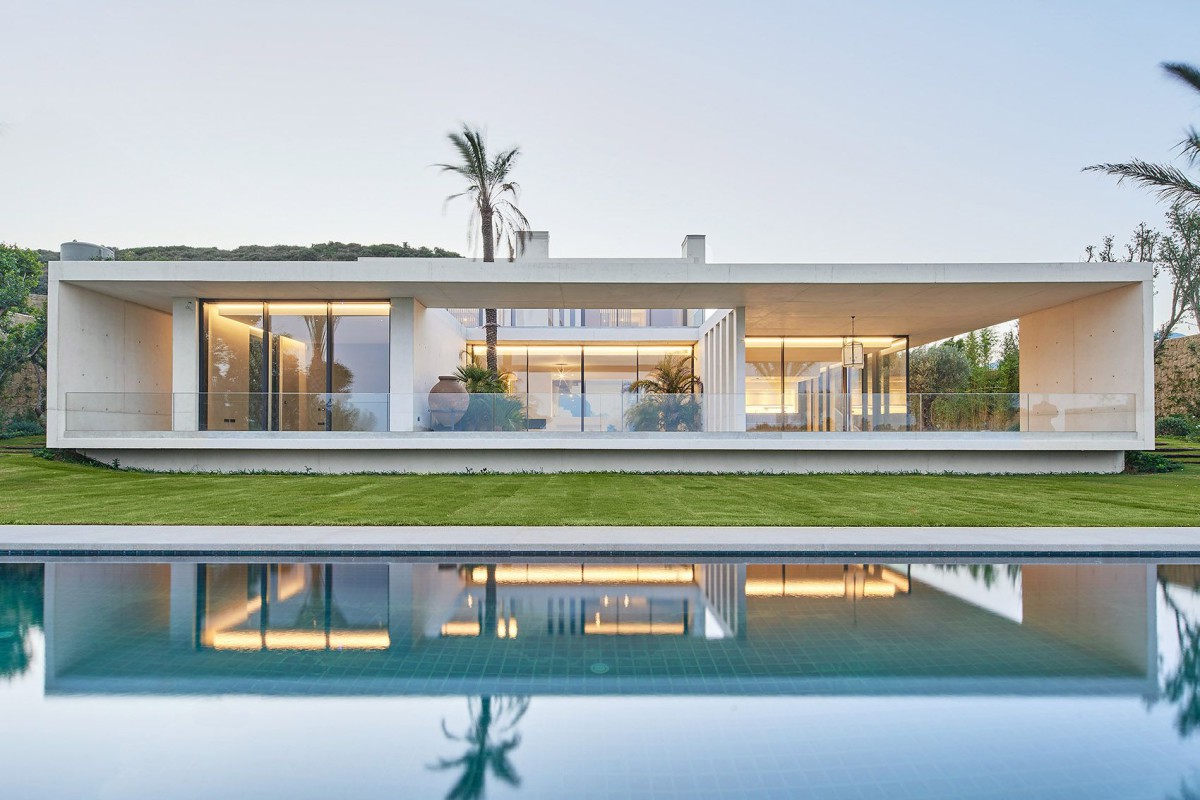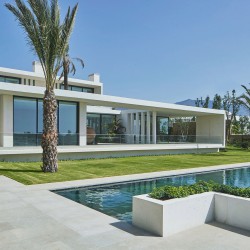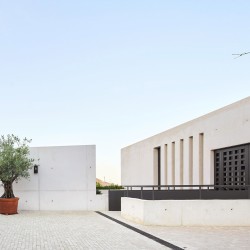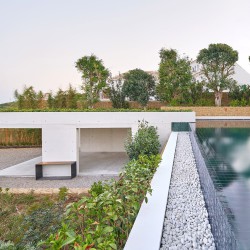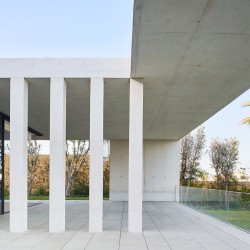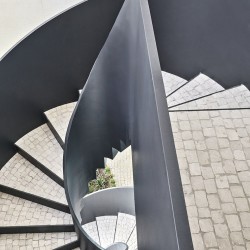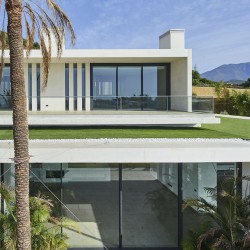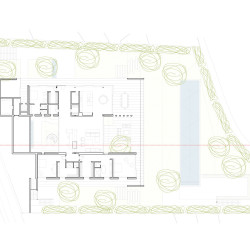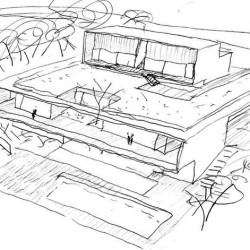Abalos+Sentkiewicz AS+ . photos: © José Hevia . + gooood
With a privileged location on the slopes of Casares (Málaga, Spain), the Villa with two Patios adapts to the gentle topography that descends towards the golf course of Finca Cortesín, framing the views of the Mediterranean Sea. The construction of the villa expands horizontally the space of the house in a large perimeter garden terrace that pursues simultaneously the solar optimization of the house, correct cross ventilation and the best views of the sea and the African coast.
In this way, the Villa refers to a typological scheme widely spread in the Mediterranean: two courtyards (front and rear) connected by a large central hall. The lower level of the house is composed of three bays: the middle and main occupied by the large open room and the two sides by access, kitchen, dining room and garage, the first of them and bedrooms, the second. The upper floor, which enjoys a certain degree of programmatic autonomy, accommodates two independent and complementary bedrooms, which are opened by means of a large terrace towards the landscape that extends above the lower level.
The terraces and semi-covered spaces unify the whole by means of the systematic use of a small range of materials under the prominence of the powerful and clear geometry of white reinforced concrete, which gives identity to the whole and integrates a series of auxiliary buildings, such as the swimming pool or a gazebo, which allows the celebration of life outdoors. In contrast to the white color of the concrete, the perimeter of the farm is made of Casares stone masonry.
The set formed by the two patios, the lateral gardens and the terrace on the Mediterranean looks for to create together with the gardening enclosures with characters differentiated and contained with the diversity of the landscape of the hill. The project pays homage to the white architecture of Casares, a village of cubic volumes displayed along a hillside whose beauty was picked up by Bernard Rudofsky in the exhibition and subsequent book “Architecture without Architects” held at the MoMA in 1964.
_
Villa with two Patios. Casares, Malaga. 2014-2018
Client: Singlehome S.A.
Location: Casares, Malaga, Spain.
Program: Private villa
Built Area: 963.92 m2
Status: Built
Client: Singlehome S.A.
Architecture: Iñaki Ábalos, Renata Sentkiewicz (Abalos+Sentkiewicz AS+)
Collaborators: Adrián Úbeda, Alejandra Salvador, Teresa Casbas
Structure: Alejandro Bernabeu (Bernabeu Ingenieros)
MEP: Manproject
Quality surveyor: Sergio Villena
Interior Design: Ángel Verdú (BdeV Interiores)
Landscape: Juan von Knobloch (Paisajismo Cortesín)
Photography: José Hevia

