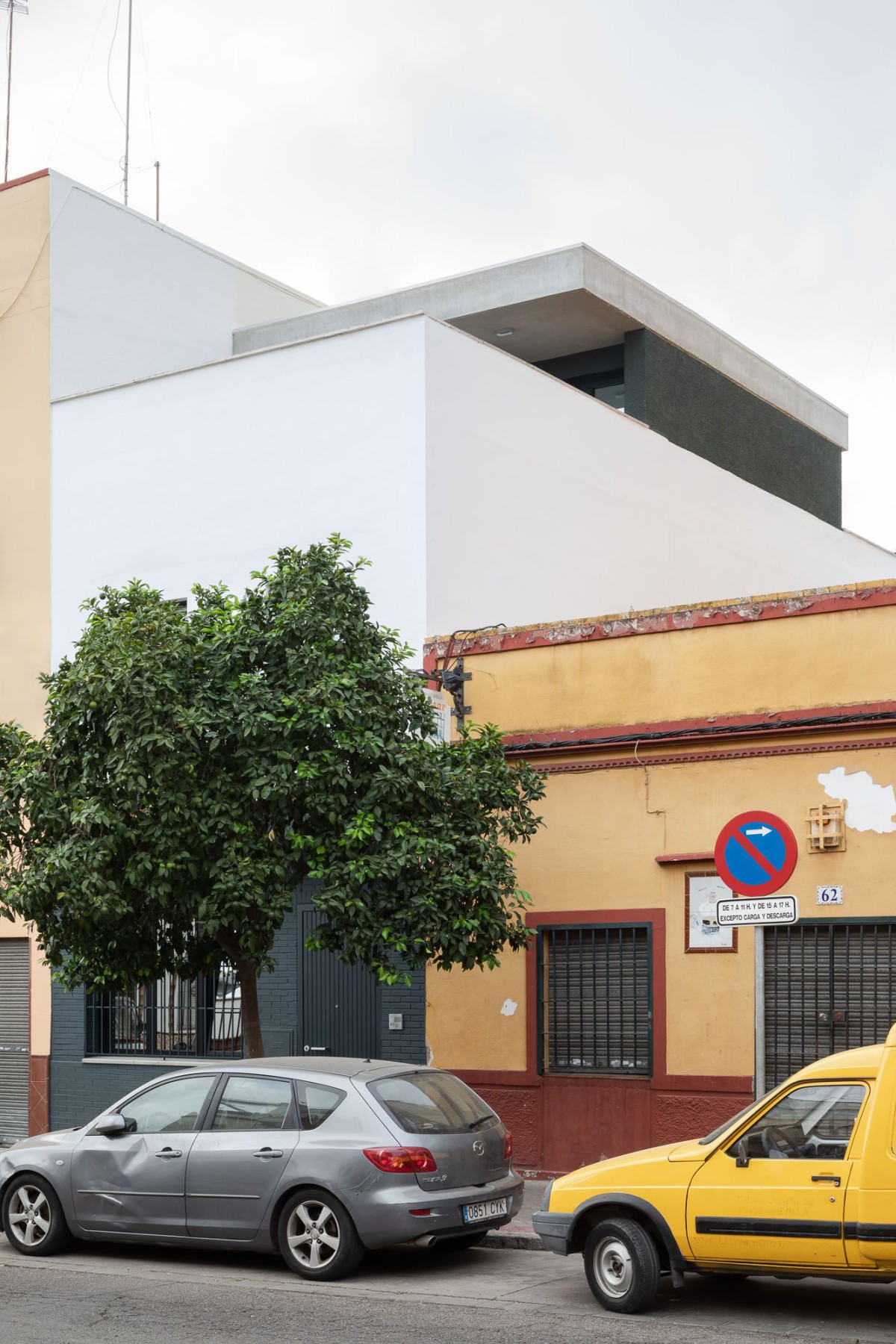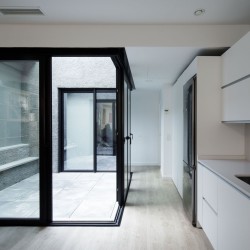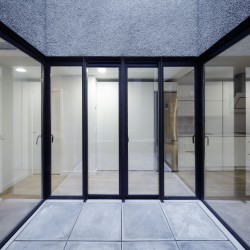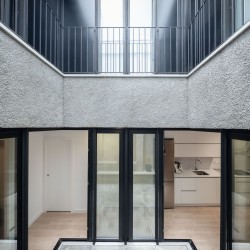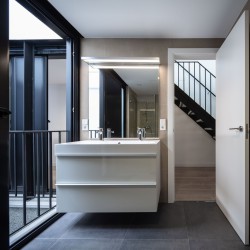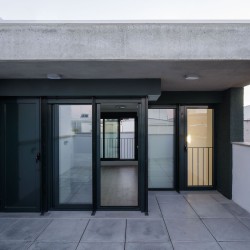Studio Wet . photos: © Fernando Alda
Agustín and Pilar lived in an apartment on the first floor of a small building that had been built in phases. It started as a single story workshop followed by an upstairs apartment add-on with a small 2.5 x 2.5 m patio. After buying the workshop, their wish was to unify the levels into a single family home, using all possible gross surface area and extending it with a penthouse. Three architectural elements show up that go beyond the basic refurbishment: a new attic, a new stair connecting it with the rest of the building, and a patio that now extends to the ground floor.
We see our part in this project as being about concluding the building. We have taken the final steps of the process while creating a character that, without forgetting the building’s previous phases, makes the entire building coherent. We make this obvious on the patio where vertical steel elements extend through the height of the building, unifying all floors, while the different levels are marked with different colours (cement grey, white and english green) of the same materials. The penthouse, all in english green, is covered with a cantilevered exposed concrete slab that finishes the structure, because we think that in some way buildings should tell that they are concluded.
_
Agustín y Pilar vivían con sus hijas en un apartamento que ocupaba la planta primera de un pequeño edificio que fue construido por fases, primero como taller de una sola planta, y posteriormente ampliado con una vivienda en primera planta con un pequeño patio de 2,5x2,5m que no profundizaba hasta el local. Después de hacerse con el taller, su deseo era transformar esta situación en una casa familiar, agotando la edificabilidad de la parcela al añadir un ático en planta segunda. Aparecen así específicamente tres elementos arquitectónicos que trascienden la simple renovación: un ático en planta segunda, una escalera que conecta con el nuevo ático, y un patio que ahora sí llega hasta planta baja. Podríamos decir que se trata por tanto de finalizar el edificio, acabarlo. Y esto lo entendemos tanto como transitar los últimos pasos de esta secuencia temporal, como el dotarlo de un carácter que, sin olvidar estas distintas fases, lo haga comprensible como una unidad coherente. Esto se evidencia en el nuevo patio, donde incluso utilizando los mismos materiales pero con colores diferentes en las diferentes plantas (gris cemento, blanco y verde carruaje), los elementos verticales de la cerrajería lo recorren marcando su unidad. El ático, todo en verde, es rematado con un forjado de hormigón visto en vuelo, pesado, que acaba la edificación. Y es que los edificios de alguna manera han de expresar que están terminados. _ Casa Riscos (Barrio de Nervión, Sevilla) Arquitectos: Studio Wet: Jose Gómez Mora, Daniel Montes. Architects Colaboradores: Ánabel Orellana. Collaborators Pedro Lobato, Estructura - Statics. Víctor Silveira, Instalaciones Elec&Mechanical. Carmen Esteban Garmendia, Dirección de Ejecución - Quantity Surveyor. Promotor: Familia Gallego-Riscos Promoter Empresa Constructora: Cruz y Maguillo S. L. Buiding Company Año realización: Proyecto - Project 2017. Obra - Building 2017-2018 Year Fotos: Fernando Alda ©

