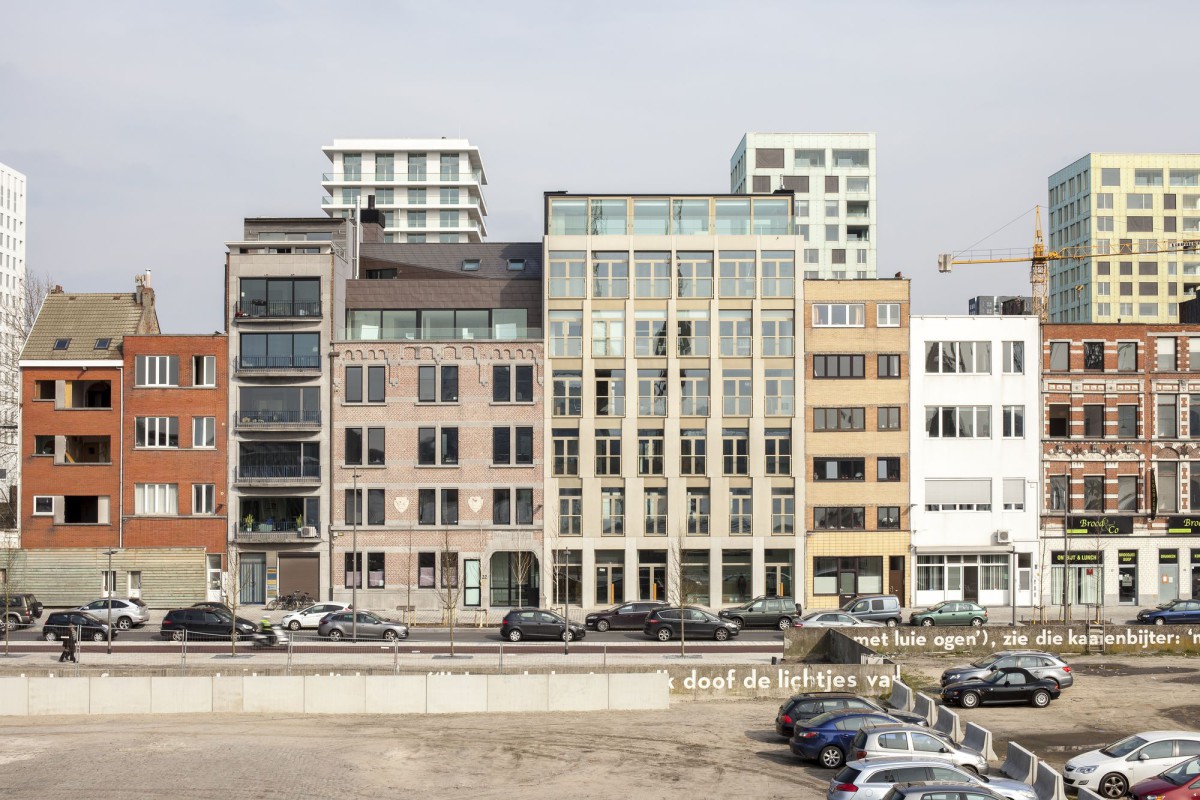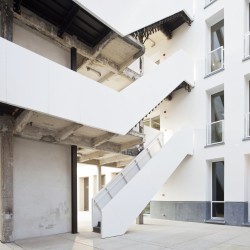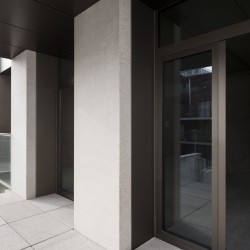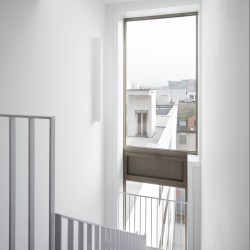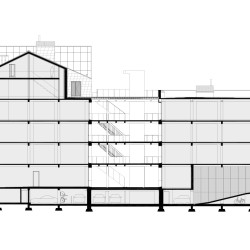HUB . photos: © Ilse Liekens
The ‘Sanba and Stad’ project comprises a dyad at an exclusive location in the bend of the river Scheldt in Antwerp. It includes the renovation of an historic warehouse and the new construction of a lavish and elegant residential building.
Sanba is model type of warehouse which runs throughout the block and has 2 identical facades on the Rijnkaai and in Braziliëstraat. The deep floors with robust, concrete structure are reflected around the central courtyard with the authentic stars and passageway which give access to the building.
This part of the building is to be renovated with maximum retention of the warehouse’s original identity. A two-storey penthouse has been added to the riverside. This penthouse – the rood villa – is leant form by virtue of its own sculptural identity whose copper roof creates contrast with while “capping off” the adjacent warehouse.
Stad is a new-build apartment building located on the Rijnkaai side. The building is characterised by its 15m-long façade which has an open relation to the Scheldt and its magnificent bend. The inner area is shared with Sanba. Each layer houses a spacious residential unit oriented to both sides of the building. With the exception of a single column, the homes are entirely structureless, allowing for total flexibility in tailoring the space to individual requirements.
The characteristic façade structure seeks a balance between the special surrounds and an intimacy that goes hand in hand with living. Subtle shifts in the façade surface intimate the scale of each residence in the building as a whole. As if grafted upon these shifts, the window openings become more and more generous as the height increases: from intimate living spaces on the first floor to a more direct relationship with the river on the highest floors.
DUALITY:
Side by side on the quay wall. Both elements reflect the typical morphology and articulation of this port zone’s historic buildings.
(Photo: Ilse Liekens)
TYPE FLOORPLAN:
Both sections of the historic warehouse are visible from above, which are connected by retaining the existing entrance. The latter also houses the historic staircase and a newly installed lift.
The newbuild section is located in the bottom left-hand corner of the plan, comprising 1 apartment per floor. Reducing the structure has opened up a diverse range of options for the subsequent subdivision of the space.
The buildings all share a common courtyard garden, divided into 2 sections by the entrance hall, staircase and lift.
PRESERVATION AND RESTORATION:
The site has been opened up once more, restoring the building’s original spatial orientation. Historic elements have been preserved where possible and complimented for maximum functionality.
(Photos: Ilse Liekens)
CROSS-SECTION:
Lengthwise through the historic warehouse, the cross-section reveals the structural and connective role of the central courtyard.
A penthouse villa has been installed on the quayside roof of the warehouse. With its unconventional form and pronounced materiality, the villa represents the jewel in the crown of this unique project.
TECHTONICS:
The structure, construction method and articulation of the Stad building are all interconnected. The façade consists of a stacking of prefabricated concrete elements which simultaneously constitute the building’s inner layer, insulation, waterproof layer and external shell: a methodology that results in its own characteristic aesthetic.
METICULOUSLY ROBUST:
The choice of materials and detailing are not only robust but meticulously executed.
_
SANBA EN STAD:
An ensemble by the river.

